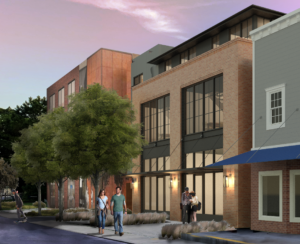
BERLIN– Officials approved a site plan for a new building on Gay Street last week.
The Berlin Planning Commission voted unanimously last Wednesday to approve a site plan for a new mixed used building at 19 Gay St. The project, proposed by architect Jonathon Selway, will include commercial space as well as six apartments.
“I think it’s really going to be good for town,” commission member Ron Cascio said. “I’m all for stuff like this. I’d like to see a whole lot more of it.”
The three-story building, which was approved by the Berlin Historic District Commission (HDC) in the spring, will consist of six apartments above two units of commercial space, Selway told the commission. He added that he’d also gotten approval from the town’s board of zoning appeals to reduce the depth of the building’s parking spaces. While the town code requires spaces be 9 feet by 20 feet, he got approval to make the building’s 19 spaces 9 feet by 18 feet.
“That gave us a 2-foot buffer on both sides of the parking lot,” Selway said. “We plan on doing landscaping.”
Cascio asked if the apartments would be long-term rentals. Selway said one of the six apartments might be used as a short-term rental.
“The financials have gotten a lot tighter,” Selway said. “We’re considering Airbnbs to make numbers work. But it would be preferable to do long-term rentals.”
As far as the commercial on the ground floor of the building, Selway said he planned to use half of it for his architecture firm and would lease the other half to another business. He said he’d worked with the owner of the neighboring structure, the building that houses Pop’s Kitchen, and would be providing a maintenance easement so the building’s kitchen equipment didn’t need to be moved.
Commission member Newt Chandler asked how the building fit in with the other structures in the town’s historic district. Selway said he’d incorporated a variety of historic elements, including brick façade work and a bulkhead at the base of the storefront, into the design.
Chandler said he thought it was an interesting building but not one that blended well with the town’s historic architecture.
“I don’t believe we should be building buildings today to replicate what was built a hundred years ago,” Selway said. “I think we should be building buildings today that are representative of the times and what people want out of the buildings.”
Chandler said in his opinion the HDC had made a mistake in approving the building.
“The historic district is really the lifeblood of this little town,” he said. “People come to see that. Whether it’s period materials or just looks like it… that’s our selling point. I know you’ve been approved but I don’t agree with that architecture at all for the historic district.”
Cascio and commission member Pete Cosby praised the building’s design.
“I’m impressed with the fenestration in the brick. The brick work ties this building in,” Cosby said.
Commission member Matt Stoehr asked if there was any way Selway could add parking spaces.
“We’re going to be taxing our already overburdened parking in Berlin,” he said.
Selway said the site was tight already.
“If it were something I could easily do I’d say absolutely but in our case there’s really no way to do that other than shrinking the building,” he said.
The commission voted 6-0 to approve the site plan.
