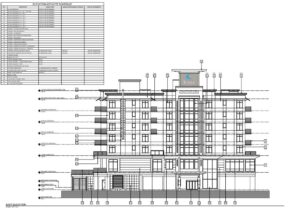
OCEAN CITY – Site plan approval will allow the development of a downtown lot to move forward.
Last week, the Ocean City Planning and Zoning Commission voted 4-3, with Commissioners Joe Wilson, Palmer Gillis and Joel Brous opposed, to approve the site plan for a luxury hotel at 700 S. Philadelphia Ave. The developer, Sarantis Properties Inc., has plans to construct an facility named KYMA Luxury Resort Hotel, which will feature 62 guest rooms, eight suites, an owner’s unit and a 3,700-square-foot restaurant, among other amenities.
“I think this destination resort hotel with its amenities is a great repurposing of this property,” Hugh Cropper, attorney for Sarantis Properties, said this week. “It’s a property that really needs to be developed.”
For decades, there have been several attempts to redevelop the old Holt’s Landing property, situated between Sunset Park and the Oceanic Fishing Pier. At one time, the site was proposed for a mixed-use development known as Jennieville. There were also plans for an eight-story condominium, but that project never came to fruition.
“The property was formerly developed by a bar and restaurant many years ago known as Holt’s Landing,” Cropper said. “That was demolished and since then there have been a number of projects proposed for the property.”
In recent years, however, Sarantis Properties has been working through the approval process for an upscale hotel on the bayside lot. In January of 2022, the Ocean City Board of Zoning Appeals granted the developer’s request to allow for onsite compact parking and setbacks variances along South 1st Street. And last week, the Ocean City Planning Commission had before them a site plan review of the project.
As proposed, the property will feature parking and a check-in area on the first floor, amenities such as a pool deck and health club on the second floor, and guest rooms and suites above. The plan also calls for 111 parking spaces, with 59 spaces placed onsite and 52 spaces placed at a deed restricted lot at 710 S. Baltimore Ave.
Cropper noted the development also features a private boardwalk and beach and a public restaurant.
“It’s going to be a destination luxury resort hotel designed to take advantage of the views of Assateague, the Inlet, the ocean and the bay,” he said. “It has less than the maximum allowed density, and it has less than the maximum allowed footprint.”
While he said that the commission applauded the project’s design and scale, some members took issue with the developer’s plans to restrict access to the bayside boardwalk.
“The issue at the hearing was some members of the planning commission wanted the owner to dedicate the 12-foot-wide existing walkway as a public bayside boardwalk,” he said. “The developer said the project was not designed to accommodate the public.”
Cropper argued allowing the public to use the boardwalk would not only cut off access to the beach but would jeopardize the developer’s plans for alcohol service.
“He would like to license the entire premises, where they can serve alcohol on the beach …,” he explained, “and if it was a public boardwalk it would be impossible to cross the boardwalk with alcohol.”
In an interview this week, Gillis, one of three commissioners who opposed the site plan, argued that public access was not only desired by the Ocean City Development Corporation (OCDC) but encouraged in the town’s comprehensive plan.
“I’m trying to support the comprehensive plan and OCDC and what’s good for the existing public,” he said.
While he applauded the project’s design, Gillis said he opposed the developer’s plans to restrict access to the boardwalk. He argued the solution to the problem could be found in the developer’s design for the property.
“Their plan calls for a beach and boardwalk, but the neat part of this is elevated above the boardwalk is a terrace,” he said. “That’s where you could meet the distinction between public and private access … to comply with the comprehensive plan.”
Following a lengthy discussion, which touched on issues such as public access and leased parking, the commission voted 4-3 to approve the site plan with several conditions.
“This is a great project … but I’m in favor of a public way and that was totally cut out,” Gillis said. “That’s why I voted against it.”
Cropper said plans for a beach bar on the property had been withdrawn prior to last week’s site plan review. He noted that despite a few variances that had been granted by the board of zoning appeals, the project was largely code compliant and was supported by the comprehensive plan.
“They all agreed it was an attractive design and a good utilization of the property,” he said. “It was a good hearing with good discussion.”

