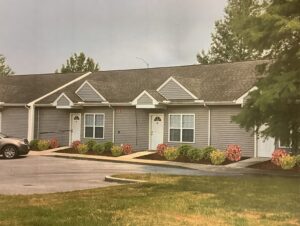
BERLIN– The town’s planning officials told developers to improve the design of townhouses planned for Bay Street.
Members of the Berlin Planning Commission last week provided input on townhouses proposed on Bay Street across from the Homes at Berlin II. While they said they’d be happy to see the site improved, several suggested design changes for the project.
“It doesn’t look good,” commission member Ron Cascio said. “It doesn’t look like it’s anywhere near deserving of the neighborhood.”
Chris Carbaugh of the Atlantic Group presented the commission last week with concept plans to build 20 townhouse units on a roughly 2.8-acre lot on Bay Street.
“The property currently accommodates several single-family residences that are utilized as rental properties,” he said.
According to Carbaugh, the developer plans to build one-story townhouses that are about 780 square feet. Each unit would have two designated parking spaces and more than 30% of the property would be retained as open space.
“We’re here looking to assist the town with a housing shortage, not only in berlin but Worcester County,” Carbaugh said.
He added that the units would be rented. The target price would be $1,400 to $1,500 a month for a two-bedroom unit, he said.
Planning Director Dave Engelhart noted that the property had been for sale for some time.
“The property just keeps sitting there,” he said. “The three units are not up to anywhere near code, they haven’t been maintained properly over many years, but they’re still rented.”
Carbaugh added that the developer behind the project had done similar projects successfully throughout the region.
Cascio said he didn’t believe the renderings showed construction suitable for a major entrance from Assateague to Berlin.
Chris Denny, chair of the commission, said maybe a two-story townhouse development would look better. Carbaugh said there were improvements that could be made to the front but the developer noted that building two-story structures would send the rent past $2,000.
Commission member Matt Stoehr said he’d like to see the plans for the project include some overflow parking.
Commission members Newt Chandler and Austin Purnell said they weren’t bothered by the fact that the proposed townhouses were one-story.
“We need housing, that’s for sure,” Purnell said.
Cascio said designers should still look at local architecture to create buildings with some character that fit the community.
“It’s not like putting doodads here and there,” he said. “It’s starting fresh with some understanding of the local architecture. You don’t just slam doodads on something and make it work.”
Commission member Pete Cosby said there were certainly ways the developer could improve the appearance of the buildings’ façade to make them fit the area better. Purnell agreed and encouraged the developer to add some extra parking and spiff up the proposed townhouses.
