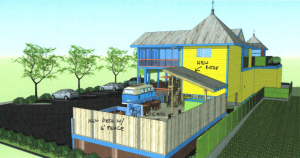
OCEAN CITY — Resort planners this week approved three somewhat related site plan amendments for a vast property in the midtown area including Fager’s Island, Bad Monkey and the former Hall’s Restaurant.
While each site plan was reviewed individually by the Ocean City Planning Commission, they were all somewhat related because of the shifting of deeded parking spaces needed to accommodate the improvements.
Fager’s Island has existed along the bay at 59th Street since 1975, but in recent years, the company has acquired almost all the other property in the block from Coastal Highway to the bay. Fronting Coastal Highway on 58th Street is the Bad Monkey restaurant, while the former Hall’s Restaurant on 59th Street is going through a phased conversion to a commercial center with office and retail space including the new Monkee’s of Ocean City apparel store that opened this month.
It was a little unusual for one applicant to have three site plans presented for approval in a single meeting, but it was a welcome change for the planning commission. While each of the proposed improvements are independent of each other, each requires slight adjustments in dedicated parking spaces across the vast property, making their site plan presentations somewhat related.
“I think it’s a great idea,” said Planning Commission Chair Pam Buckley. “We have had so many projects that they tried to do piecemeal and we weren’t sure what the end result was going to look like. This is a welcome change.”
The first site plan reviewed was for a roughly 1,000-square foot outdoor covered deck on the rear of the existing Bad Monkey building. It will be open, but covered with a roof and will have a small walk-up bar and some seating for guests waiting for tables, according to project architect Jeff Schoellkopf.
“It’s just adding an outdoor deck,” he said. “It would displace four parking spots, but they will be made up in other areas and there is plenty of ample parking. It’s pretty much just a waiting area.”
Owner John Fager told the commission it would essentially be a small waiting area used mostly during the day when the restaurant is on a wait. He said the plan was borne out of temporary COVID-19 adjustments last year and the plan has already been approved by the Worcester County Board of License Commissioners.
“We had an area set up out there last year with some outside seating and a walk-up area,” he said. “We had zero complaints from our neighbors. It will be closed at dark. It’s mostly for breakfast when we’re on a wait and it will be a pleasant place to wait.”
The second site plan reviewed on Tuesday was the next phase of the renovation of the old Hall’s Restaurant. The building is being converted to a commercial use and the second floor, for which the plan was presented on Tuesday, is the next phase of the conversion, according to Schoellkopf.
“This project has been underway for about a year-and-a-half,” he said. “The original permit was for office space, but we’re planning on a couple of uses including some retail. There will be some office space and some retail space upstairs.”
Schoellkopf said the plan will be a welcomed change for the long-vacant building.
“I’m just happy to see an old building put to good use,” he said. “I’m happy to be associated with this project.”
The third and final site plan presented on Tuesday was a reconfiguration and renovation of the entry area to Fager’s Island. It includes enclosed additions to the retail shop, restrooms and a waiting deck area with a small open-air bar. Schoelkopf explained, similar to the waiting deck for the Bad Monkey, the proposed addition will provide a waiting area for guests at Fager’s, along with restrooms and an expanded retail shop.
“On a big night with a concert or a special event, people line up out into the parking area to get to the ticket booth or waiting to enter,” he said. “This is a waiting area under a roof where they can wait and get a drink or something.”
Buckley said the waiting deck areas proposed for Bad Monkey and Fager’s Island was a great concept, especially when people are trying to social distance.
“It’s a wonderful idea,” she said. “People want to social distance while they’re waiting. It’s also safer for their guests because they’re not lined up waiting in the parking area.”
Planning and Community Development Director Bill Neville agreed.
“I think it’s interesting Mr. Fager and Jeff are embracing this waiting deck concept,” he said. “That allows management to control the entry area. It also provides a covered space for people waiting to enter. It’s a great idea.”
Planning Commissioner Chris Shanahan also praised each of the related site plans presented on Tuesday, which were all approved unanimously.
“It’s a reflection on the management team to be aware and adjust and adapt their business,” he said. “They’re paying attention to their business, obviously, but they are making it more comfortable for their guests. They are reinvesting in their business and it shows.”
Buckley said presenting each of the projects at the same meeting gave the commission a clear look at how they were related.
“Having the total package is huge,” she said. “We can really see how the whole package is coming together.”

