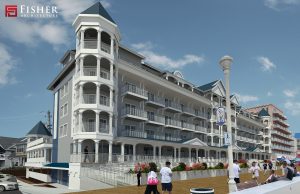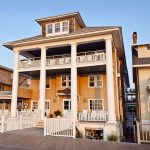
OCEAN CITY — Another landmark Boardwalk hotel dating back nearly a century is being replaced with a modern version, but it appears the redevelopment project has captured the spirit of the original.
The Planning Commission on Tuesday reviewed and approved a revised site plan for the redevelopment of the Lankford Hotel and associated properties along the Boardwalk between 8th Street and 9th Street. The Lankford was built in 1924 by Mary B. Quillen and has remained in the same family for nearly a century.
Over the years, various apartment buildings were added around the original hotel, creating a lodging complex in the same block enjoyed by generations of vacationers. In 2013, the Lankford Hotel was featured in the popular Travel Channel show Hotel Impossible and got a makeover of sorts, but now the original is coming down and will be replaced with a modern version.
Over the years, many of the old classic Boardwalk hotels have been torn down and replaced with modern lodging establishments, but not all have captured the essence of the traditional downtown area as successfully as others. The site plans presented to the planning commission on Tuesday and the renderings prepared by Fisher Architecture appear to embrace that spirit.
The plan calls for a new mixed-use hotel and commercial redevelopment including 76 guest rooms, two guest suites, 10 employee housing beds, a meeting room and two retail tenant spaces facing the Boardwalk on the elevated first floor. The plans also include an indoor pool and outdoor pool along with a fitness center and other common areas.
Planning and Community Development Director Bill Neville presented the site plan and told the planning commissioners it met the various parking and other requirements for redevelopment. Perhaps most importantly, Neville said the design is in keeping with the downtown area and classic Boardwalk hotel style.
“Language in the comprehensive plan seeks to protect the character of the downtown area,” he said. “This project started with an architectural style that we felt met the character of the Boardwalk hotels. There has been an effort to replicate some of that feeling with this building. Some of the modern hotels don’t have the same historic detailing.”
When the Lankford redevelopment plans went before the Board of Zoning Appeals, the frontage facing the Boardwalk include a relatively high deck that extended to the Boardwalk, but the site’s neighbors to the north voiced concern the vast deck and porch area obstructed the view from the Boardwalk of their commercial units. As a result, an agreement was reached between the parties to redesign the project’s frontage along the Boardwalk.
The new design features low planters and landscaping behind a short wall along the Boardwalk. Behind those planters will be a row of rocking chairs and finally an elevated deck. The new design creates a porch area in front of the hotel’s retail stores on the first floor and the height of the deck no longer obstructs the view of the Boardwalk-level retail stores at the neighboring Paradise Plaza Inn, according to attorney Joe Moore, who represented the Lankford owners.
“This plan was adjusted to appease the neighbors to the north,” he said. “The only ramp is at the south end of the property and it ramps up to a higher deck that has become a porch. Planters are the only thing at the Boardwalk level. What we have done is essentially create a terrace with landscaping and rocking chairs in the traditional character of Boardwalk hotels.”
When asked what had caused the original dispute with the neighbors, Moore explained there were concerns raised with the deck obstructing the views, but those issues had been resolved just a day prior to Tuesday’s site plan review with the planning commission.
“The original problem was the detriment to the view of the commercial areas at the Paradise Plaza,” he said. “This redesign meets the goals of the redevelopment while accommodating our neighbors.”
Attorney Pete Cosby, representing the interests to the north, agreed an accommodation had been reached.
“Everybody was very reasonable in this process after a rocky start,” he said. “We reached an understanding about that plan and what has been presented tonight is representative of that agreement. We’re happily in agreement.”
Satisfied the conditions had been met and the neighbors’ concerns were allayed, the planning commission approved the redevelopment site plans. Planning commission chair Pam Buckley said the changes actually improved the design.
“I think it ended up being a much better plan,” she said. “It’s much more user-friendly.”
Planning Commissioner Lauren Taylor gushed over the plan’s ability to capture the essence of the classic Boardwalk hotels.
“I think it’s beautiful,” she said. “I think it really captures the spirit of old Ocean City. It reminds me of a lot of the older hotels with planters and the rocking chairs. Sitting on that elevated porch and looking across the Boardwalk and the beach is just a lovely experience.”


