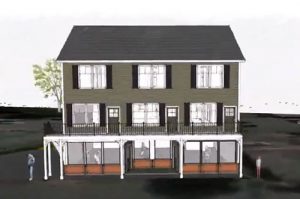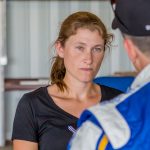
BERLIN – The Berlin Historic District Commission approved a mixed-use building for Stevenson Lane this week.
The commission on Wednesday voted 5-0 to approve plans for a mixed-use building, to include retail on the ground floor and apartments on the second and third floors, for 2 Stevenson Lane. Commission members praised the project design.
“I’m really excited about the fact that you’re doing the front to look like what’s uptown,” said Carol Rose, chair of the commission. “That’s very important.”
Property owner Ernest Gerardi, who demolished the dilapidated structure formerly located at 2 Stevenson Lane, told the historic commission this week that he was envisioning a three-story building on the site. He said the structure would be about 1,757 square feet and would feature retail space on the ground floor and then apartments above. He hopes to outfit the building with three, two-story apartments. He believes a mixed-use building would serve the town well.
“What I want to establish is something that fits in the community,” he said.
Gerardi said the storefront would be similar to DiFebo’s.
“The colors will be different but it will have that kind of design,” he said.
He plans for the building on Stevenson Lane to be a dark green color. There will be an exterior stairway featuring black iron railing leading to the apartments.
“I think that’ll look much better in terms of the neighborhood,” he said.
He added that the commercial space at street level would have a double door so that it could work as one business or as two, depending on market demand.
Commission member Norman Bunting asked if the back of the building could be dressed up a little since it would be seen by everyone using the adjacent parking lot. Gerardi said the only thing he could do would be to change the proposed railing for the back but that was cost prohibitive.
Commission member Robert Poli praised the windows Gerardi had proposed. Gerardi explained that aside from their appearance, they would help reduce noise. He said the window had been designed to withstand hurricanes and had been proven effective at deadening sound as well.
Commission member Laura Stearns said the only thing she thought might improve the proposed building was the addition of a window on the side to break up the expanse of green siding. Gerardi agreed to add one.
The commission voted unanimously to approve the proposed building. Stearns praised Gerardi for his efforts to rehabilitate old buildings throughout Berlin.
“I’m in awe of you for what you’ve done for the town,” she said.

