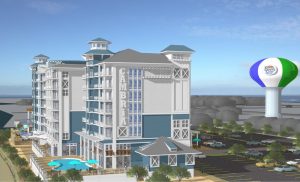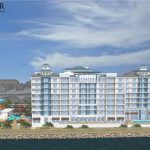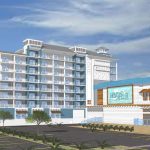
OCEAN CITY — Resort planners Wednesday approved the site plan for a vast hotel and restaurant complex on the site of the former Cropper concrete plant just north of the Route 50 Bridge.
Last July, the Mayor and Council approved a zoning map amendment for the roughly four-acre property, allowing the development of a vast, mixed-use hotel and restaurant complex. The zoning change came with conditions, including a maximum height for the hotel at eight-and-a-half stories, a total lot coverage not to exceed 50 percent, a 10-foot easement along the waterfront for a potential bayside boardwalk, wider sidewalks, reduced impacts on neighboring residential areas and other factors.
The initial plan called for the so-called Cambria Hotel at Cropper’s Landing to be situated in an L-shape along the north end of the property including 110 rooms. However, in December the developer returned with a plan to situate the hotel in the center of the property in a north-south configuration. The result was expanding the number of rooms to 131, but the trade-off was reduced impacts on the neighboring properties along with a significant reduction in the lot coverage.
On Wednesday, the developers came back before the Planning and Zoning Commission seeking site plan approval for the reconfigured hotel and restaurant complex. After considerable debate, the commission approved the site plan with a 4-0 vote with Commissioner Peck Miller recusing himself from the outset and Commissioner Lauren Taylor abstaining.
Zoning Administrator Blaine Smith carefully laid out the staff’s review of the proposed site plan including 27 bullet points covering a wide variety of issues from setbacks, landscaping, access points and placement of utilities to the potential impact on critical areas along the waterfront, the widening of sidewalks and the lighting and shadow studies, for example. Smith said the project had been thoroughly reviewed by the various departments and had passed muster, save for a few issues that will be resolved during the building permit phase.
“This has had some extensive reviews and updates including as recently as today,” he said. “I think you’ll see it has the necessary criteria built into the site plan and there are some minor things that will be cleared up during the building permit phase.”
As usual, the Ocean City Development Corporation (OCDC) has carefully scrutinized the project from a design standpoint and concurred the proposed site plan met the downtown design standards.
“Our OCDC downtown design committee met several times with the applicants to work out many details,” OCDC Executive Director Glenn Irwin said. “We believe this development will be an attractive building for the Route 50 gateway into downtown Ocean City.”
Irwin said the project has incorporated OCDC recommendations on building articulation, materials, parking lot screening, wider sidewalks along 1st Street and the 10-foot public boardwalk along the bay. He said the mixed-use project will be a major improvement to the former industrial site which has been vacant and underutilized for many years. In addition, the project will have a very positive impact in the local tax base in the town of Ocean City and Worcester County.
“The fiscal impact of this project will be tremendous,” he said. “With a significant hotel and restaurant, there will be significant amount of hotel tax, room tax, food and beverage tax not to mention the property tax. All combined it’s probably around $30 million.”
Smith explained there was an approved site plan still on the books from a previous project proposal that had never been built and recommended the planning commission revoke that site plan if they chose to approve the plans for the Cambria project.
“There is an existing site plan that has been extended several times,” he said. “Normally, you don’t have two site plans running at the same time. A condition of approval could be to make the existing site plan null and void.”
Attorney Joe Moore, representing the developer, pointed out the hotel had been reconfigured in the most recent site plan to a north-south alignment in the center of the property. From the beginning, there have been concerns about the eight-and-a-half story hotel at the gateway to the resort and its impact on the downtown landscape, Moore said the reconfiguration actually makes the project better.
“Even though our hotel was longer in the north-south configuration, what you see here is the view from the bridge,” he said. “The change is we’ve brought ourselves to the center of the property.”
Moore explained the new plan includes an 180-foot setback from North Division Street and a 140-foot setback from 1st Street. In addition, the setback from the neighboring residential areas along St. Louis Avenue has also been expanded considerably.
Also from the beginning, concerns were raised at different levels about the impact on the character of the downtown neighborhoods, particularly the residential areas along St. Louis Avenue. However, more said allowing the eight-and-a-half story hotel and reconfiguring its alignment greatly improved the setbacks from the residential areas.
“Most importantly, we are now 230 feet west of St. Louis Avenue,” he said. “We have expanded our setback by more than 73 feet from where we were before.”
Moore said the biggest trade-off was the reduced lot coverage. The original zoning would have allowed a five-story mixed-use complex that ran from one end of the property to the other.
“The very important thing that we bring to your attention, you may recall the Mayor and Council required us to commit to not more than 50 percent lot coverage,” he said. “This site plan has actually reduced the square footage of coverage substantially. The total lot coverage is just 11 percent, which is literally unprecedented in Ocean City.”
Moore said reconfiguring the hotel and restaurant toward the center of the property represented a vast improvement over what could have been developed on the site.
“We have moved our building,” he said. “We are substantially similar to what was approved, but we have reduced our commercial accessory uses by nearly 10,000 square feet because we have reduced our restaurant and we now have a project we’re really proud of.”
From the beginning, the visual impact of the project on the downtown area has been debated, particularly the views from the bridge and the close proximity to the recently-painted beach ball-design water tower. During the site plan review on Wednesday, the developers presented a three dimensional rendering showing the views from every angle. Moore acknowledged the project will substantially alter the views of the downtown area, but questioned whether or not that was a negiatve thing.
“It will be a significant change to the view as you come into Ocean City,” he said. “It’s debatable whether that view will be a detriment or a milestone in south Ocean City just like Belmont Towers is. That’s a debatable point.”
Planning Commission Chair Pam Buckley said the views would be altered, but the lot coverage and amount of open space on the site represented an attractive trade-off.
“The trade-off is it could be developed lot line to lot line across the entire property,” she said. “I do prefer the open space.”
With that said, the planning commission voted 4-0 with Miller recusing himself, Taylor abstaining and Commissioner Palmer Gillis absent to approve the site plan and move the project forward.



