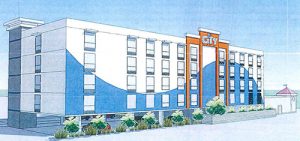
OCEAN CITY — After adding a couple of relatively minor conditions, resort planners this week approved the site plan for a new 74-room hotel on the west side of Coastal Highway at 123rd Street.
The Planning and Zoning Commission on Tuesday approved the site plan for the “The City” hotel at 123rd Street on a long-vacant lot between the existing McDonald’s and Dumser’s restaurants. Included in the project is an attached 2,000-square-foot Candy Kitchen retail store.
Zoning Administrator Blaine Smith laid out the details of the project for the Planning Commission along with the recommendations from the staff. Smith said the project as designed met the town’s architectural guidelines and other standards including compatibility with the neighborhood.
The hotel will be five total stories with four stories of rooms. It will front Coastal Highway and is oriented from north to south and features a blue and white wave design feature reminiscent of the iconic Ocean City logo. Smith said the plan includes a single parking space for each room, with no parking for employees, but there is ample street parking in the area.
“I don’t think the commercial elements rely on street parking,” he said. “The residential elements in the area have included parking, so there should be plenty of street parking available for the hotel and retail.”
Smith said the developers are going to upgrade the water and sewer system in the area to meet their needs at their expense, but might need access to the public right-of-way to service it. Included in the plan is a new fire hydrant.
Smith said there were a few obvious omissions in the plan, but none that weren’t fixable. For example, the preliminary site plan did not include eight-foot sidewalks, an accommodation town planners have required of most new projects in recent years. However, Smith said there was ample space to achieve the wider sidewalks and the developer would adjust the plan accordingly. In addition, the developer had not yet included an exterior lighting plan, but that too would be included later.
“There is no lighting plan yet,” said Smith. “They will need that before the building permit is issued. It’s mostly surrounded by commercial, but there is a considerable amount of residential in the area.”
The presentation included a rendering of a night view of the proposed hotel featuring a distinctive blue LED-lighted design feature. Planning Commission Chair Pam Buckley asked the developer to avoid the same bright neon lighting schemes seen with other recent developments in the resort.
“Can you go light-handed on that?” she said. “There’s a lot of residential in that area.”
Otherwise, the resort planners were pleased with the overall design and its compatibility with the neighborhood and the adjacent Candy Kitchen also proposed on the site.
“The exterior looks really good,” said Planning Commissioner Lauren Taylor. “It’s very colorful and compatible with the Candy Kitchen.”
Smith said because of the setbacks on almost all sides, the proposed hotel appeared to fit seamlessly with the neighboring properties.
“It fits the neighborhood very well,” he said. “There’s not a lot of bulk to it.”
