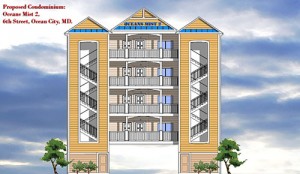
OCEAN CITY – The second phase to the multi-family condominium buildings of the Oceans Mist project on Baltimore Avenue was approved this week and is projected to be constructed during this off-season.
On Tuesday evening the Planning and Zoning Commission reviewed a site plan of the newly proposed second phase of Oceans Mist Condominiums, Ocean Mist II, that will be a four-unit multi-family structure located on the Boardwalk between 6th and 7th streets
Ocean Mist I was built in 2006 after multi-family dwellings and commercial units were removed to make way for the redevelopment project on the Boardwalk. It is an oceanfront condominium building with six stores on the Boardwalk level and 12 units above.
“They also own on the west side of the alley, between the alley and Baltimore Avenue what would be the balance of required parking for Phase I, and they reserved the other parking for Phase II with this four-unit building,” Zoning Administrator Blaine Smith said.
Phase 2 of Oceans Mist will face Baltimore Ave. with the back of the building facing Oceans Mist I. The layout of the condos will be the similar to Phase 1 with three bedrooms and two baths. The elevator stops on each floor with each unit having its own elevator entrance. The only difference will be Oceans Mist II will not have fireplaces as Oceans Mist I does. Instead of having stores on the ground level, Oceans Mist II will have parking under the building.
Oceans Mist II is slated to begin construction following Labor Day and completed by April of next year.
Due to Ocean City Development Corporation (OCDC) regulations, the building’s façade will not be the same as Phase 1 that was finished in dryvit stucco. Phase 2 will be finished in hardiplank siding. Oceans Mist II will be 50 feet tall, as the zone allows, and the building also includes two stair towers as required.
“There wasn’t much debate about it. We have built a lot of buildings downtown so we are pretty good at following OCDC guidelines,” said Jeff Thaler of Atlantic Planning, Development and Design, Inc., who designed the project.
OCDC listed several recommendations for the project, such as its concern over the proposed 11-foot high parking entrance and requested the opening be limited to eight feet as it didn’t want the view to be open to the concrete structure under the building while still allowing enough space for a larger vehicle, such as an ambulance to enter.
Commission member Joel Brous made a motion to approve the site plan with staff and OCDC recommendations as well as the inclusion of eight-foot sidewalks along Baltimore Avenue. The commission voted 6-0 to approve with Chair Pam Buckley absent.
