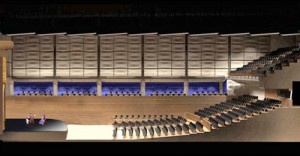
OCEAN CITY — The new 1,200-seat performing arts center in the Roland E. Powell Convention Center is on the fast track after city officials this week got an overview of the schematic design for the project and an expedited timeline that could see it open as early as the fall of 2014.
The Ocean City Mayor and Council on Monday heard an update on the plans for the long-awaited 1,200-seat performing arts theater and the second phase of the latest expansion of the Roland E. Powell Convention Center. Aside from a few punch list items, the first phase of the project, including an expansion of the west deck of the facility and an expanded ballroom space complete with floor-to-ceiling windows offering breathtaking views of the bay, was completed this fall.
In July, the council approved Phase II of the convention center expansion, featuring the performing arts center. The state-of-the-art auditorium when completed will host shows, theater productions, plays, concerts and other events. The new auditorium will replace the convention center’s existing stage, the first-floor exhibit hall and a portion of the second-floor ballroom.
The performing arts center will feature two tiers of fixed seating including 850 seats on the first floor and another 350 in a second-floor balcony. The total cost of the second phase came in at around $14 million, of which the state, through the Maryland Stadium Authority, has committed $5.7 million. The state is also on the hook for 50 percent of the operating deficit for the project for the next 20 years.
Ocean City will fund the remaining $8.5 million, largely from a future bond sale, bond payments and a portion of the food tax rate. The General Assembly last year approved legislation to extend the dedication of a small percentage of the food tax to the convention center expansion.
Ocean City Convention Center Director Larry Noccolino told the Council on Monday the project is now moving ahead with the schematic design complete.
“As you can see, we’ve done quite a bit of work since July,” he said. “We expect to break ground next fall and if everything goes well, we’re on target for a completion date sometime in the fall or early winter of 2014.”
The project was designed by Becker Morgan and the GWWO Architect firm. GWWO architect Chris Elcock presented one-dimensional floor plans of the performing arts center along with three-dimensional schematic designs, pointing out the various features of the new state-of-the-art auditorium.
“This has been an extraordinary opportunity to bring a cultural arts magnet to Ocean City,” said Elcock. “It has been a wonderful experience working with the Ocean City Cultural Arts Advisory Board (OCCAAB) on this project.”
The OCCAAB was appointed by town officials to develop concepts for the new performing arts center and oversee its design and eventual construction. OCCAAB’s Peck Miller said the project exceeded expectations.
“This is a really exciting project,” he said. “It’s going to be a wonderful addition to Ocean City. It’s phenomenal what these guys have come up with.”
Councilman Dennis Dare, a retired engineer, questioned a design element that included an expansive lobby and box office area at the main entrance to the performing arts center.
“Initially, it looked like the lobby was coming off the east entrance so the performing arts center could operate independent of other events going on in the convention center,” he said. “It looks like we lost some of that versatility.”
Elcock explained the side entrance on the east side could still be utilized when other major events are going on, but the main lobby and entrance area was more in keeping with the size and scope of the auditorium.
Overall, the council seemed impressed by the final design.
“The intent 15 years ago was to make this feel like a new facility, even when we’re working around the existing building,” said Dare. “This design appears to accomplish that.”
