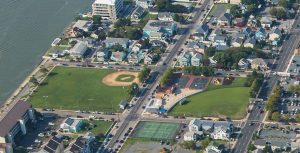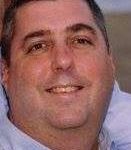
OCEAN CITY — The discussion of a major renovation of the downtown recreation complex was renewed this week with a lot of moving parts and no clear cut answers.
During a Recreation and Parks Committee meeting on Tuesday, the future redesign of the downtown park complex was taken up again and ended with a few question marks hanging. The decades-old park complex near the bayside between 3rd and 4th streets is home to the Ocean Bowl skate park, basketball courts, tennis courts, playgrounds and old baseball and softball fields that are rarely used for that purpose any more.
The park is scheduled for a major reconfiguration and renovation as the Recreation and Parks Department works through its updated master plan for the entire network of public parks throughout the resort. However, there are a few things at play, so to speak, that could force changes at the downtown recreation complex sooner rather than later.
For example, the Town of Ocean City this fall will begin construction on a new public works complex at 2nd Street and St. Louis Avenue which will provide a storage and maintenance facility for the Boardwalk trams. A casualty of that project will be the town-owned tennis courts at 2nd Street. The tennis courts can, and likely will, be relocated at some point to the renovated park complex, but there is a contingency involving state funding that could force park planners to decide where at least one of them goes sooner rather than later.
One of the tennis courts at 2nd Street was funded by the state through a Program Open Space grant several years ago. A contingency on that grant requires the town keeps that tennis court for at least 20 years and that deadline is coming up this year. There is a strong likelihood the tennis court could be replaced at the downtown recreation complex, but the larger-view plan for the complex has not yet come into focus.
“The town is obligated to replace one tennis court because it was funded by Program Open Space,” said Recreation and Parks Director Susan Petito on Tuesday. “We have to replace at least one. There might be some flexibility with the timing to meet the Program Open Space obligation. We might be able to wait a year.”
Moving the tennis court is just part of the equation. The skate park is scheduled for an expansion that could include some streetscape elements outside the footprint of the existing bowl. The basketball courts, which have been there for 30-plus years, are in desperate need of replacement. The town will receive a state grant for pickleball courts and the plan all along has been to install them at Gorman Park in north Ocean City, but a pushback from some residents there could have the town looking for an alternative location. All of those factors are in play as the town moves forward with its master plan for the downtown park complex.
“This is the part we need to concentrate on,” said Petito. “We do have some funds available that would allow us to hire an architect. We know we want basketball and we know we want tennis. We also need open space with playgrounds and walking trails and maybe a pavilion and some public restrooms. Maybe we have a year before we have to replace that tennis court, but we have to get a plan moving.”
Meeting the Program Open Space requirement would mean one tennis court could be temporarily relocated at the 3rd Street complex before a master plan for the complex is developed, an idea Councilman and committee member John Gehrig was less than keen on.
“I just don’t want to arbitrarily move the tennis courts,” he said. “We’re talking about $100,000 and we’re going to redesign that entire complex after the master plan discussions. I’m not in favor of spending a lot of money on something we might tear out in a year or so. We need to have a plan for what we want down there. To me, this is a blank canvas.”
One of the reconfiguration plans discussed called for moving the basketball courts from their current location along St. Louis Avenue to a different area of the park complex or eliminating altogether. It was pointed out there have been some complaints from neighboring residential properties about some of the activities associated with the basketball courts. However, Council President and committee member Lloyd Martin asserted the basketball courts have to be included in any long-range plan for the park complex.
“The basketball courts are very well used and I know there have been some complaints from neighbors down there,” he said. “But you know what? They are using it for recreation and if it goes away, these kids are going to have to find something else to do and somewhere else to go and we might not like the alternatives. Getting rid of any amenity in the park is not something I want to do.”
Funding is always an issue and Ocean City already has several major capital projects in the planning pipeline. Earlier in the day, the future of the Station 3 firehouse and where it should be on the town’s capital project priority list was debated, for example. Councilman and committee chair Wayne Hartman said any future plans for a major renovation of the 3rd Street park complex should come before the Mayor and Council.
“I think we need to find out from the full Mayor and Council where this lies on the priority list for capital projects,” he said. “We need to find out where this is going.”
One option could be salvaging one tennis court at 2nd Street to meet the Program Open Space requirement while the new Boardwalk tram complex is developed. It could be possible for that project to move forward as planned this fall and leave one tennis court intact long enough to meet the state’s funding requirement, but Public Works Director Hal Adkins will likely want to push forward with that project in order to have it completed by next spring. Another option is locating the new pickleball courts at the 3rd Street complex.
“We need to check with Hal to see when the drop dead date is for removing the last tennis court,” said Councilman Wayne Hartman. “We also need to find out if the pickleball grant can be used downtown if the people don’t want it at Gorman Park.”
City Engineer Terry McGean said the necessary first step is meeting with an architect and consultant to develop a longer-range plan for the entire park complex at 3rd and 4th Streets.
“You really need to sit down with an architect who designs parks and let them know your wants and needs,” he said. “Then they come back with options. Here’s what we want to have, one active side with basketball, tennis courts and the skate park. We’d also like to have one side be more passive with walking trails, open space and playgrounds.”
No firm recommendation came out of the discussion. Instead, the city will seek a clear definition of the state’s requirement for the tennis court replacement and the drop-dead date for the public works complex construction and the removal of the tennis courts.

