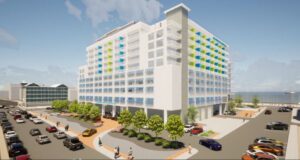
OCEAN CITY – Resort planners this week approved site plans for a hotel between 13th and 14th streets.
Roughly 24 hours after gaining approval from the Mayor and Council to advance the conveyance of air rights over Washington Lane to a first reading, MHROC Property Owners LLC came before the Ocean City Planning and Zoning Commission seeking site plan approval for an 11-story, oceanfront hotel between 13th and 14th streets.
Hugh Cropper, attorney for the applicant, told the commission Tuesday the proposed project is the latest iteration brought before the town.
“I don’t know of any other piece of property that has been scrutinized as much as this piece of property has,” he said. “I was first here before the planning commission in August of 2021. We appreciate the staff’s patience and hard work, which they have provided to us. We think it’s a great project. It’s a great project for downtown, it’s a heck of a lot better than what’s sitting there now, and we’d appreciate your approval.”
As proposed, the hotel presented to resort planners this week would have fewer amenities, less square footage and a different configuration than what was initially presented under the developer’s planned overlay district (POD) project. The 230-room hotel would include retail space on the ground floor, amenities on the second floor, a sixth-floor activity deck and a rooftop pool and bar.
While the developer desires to bring the Margaritaville brand to the property, Cropper told the commission this week the project may lack the necessary amenities to do so.
“We’re not sure that this version will qualify as a Margaritaville, so we’re asking it be approved as a hotel …,” Cropper said. “It will be a flag, it will be a brand. But Margaritaville, as you can imagine, has some very specific requirements for Margaritaville, and it appears this structure, unfortunately, may not meet those requirements.”
During Tuesday’s meeting, Zoning Administrator Kay Gordy outlined the project specifics, including density, nonconformity and parking.
She also presented recommendations from the Ocean City Development Corporation and letters of opposition from various property owners stating their concerns regarding the proposed project.
“I believe that, for the most part at least, the things that zoning is concerned with we have been able to address during the review process at this time,” she said.
Under the town’s height-by-right statute, a developer can build higher than five stories, so long as it meets additional setback requirements. Officials this week said the proposed project includes a setback of 60 feet along the Boardwalk, or 28 feet more than what is required in the R-3 zoning district.
Cropper added that the height-by-right project included fewer hotel rooms than its initial POD design and additional open space. He added that parking would be contained within the building structure.
“There’s lots of traffic flow and connectivity to this project, particularly in the front where we’ve got almost 70 feet from the curb to the front of the building,” he said. “And all the parking is in the interior of this attractive building. So when you go down the street, you’re not going to see a parking garage, you’re not going to see anything.”
Gordy also acknowledged that the applicant had gone before the Mayor and Council this week to seek a conveyance of air rights above Washington Lane, or the alley that bisects the property. By granting the conveyance of air rights, the property owner will be able to build above the 16-foot public alley.
“Air rights granting construction above the alley must be approved by the Mayor and Council prior to application for building permit,” she said. “So it’s moving forward without such approval granting air rights above Washington Lane.”
Officials noted a condition for site plan approval would require the developer to improve and maintain the alleyway, which would feature a 20-foot drive aisle, three-foot bike lane and two, five-foot sidewalks.
Cropper said his client would also work with the Ocean City Development Corporation regarding their recommendations.
“Certainly we got their input on the colors and we’ll continue to get their input on the colors, and we’re happy to make that a condition of approval,” he said. “We will work with them on employee and workforce housing as they would recommend. As you know my client has been proactive in that regard and will continue to work on that.”
When asked about the exterior lighting, Becker Morgan Group Principal Jack Mumford presented plans from the electrical engineer.
“It will be in compliance with all city codes as far as casting light on other properties,” he replied.
Commission members this week also asked about bike racks, loading and unloading zones, and ground-level restrooms within the proposed retail spaces.
After further discussion, the commission voted unanimously to approve the site plan with the conditions and recommendations provided by planning and zoning staff and the Ocean City Development Corporation.

