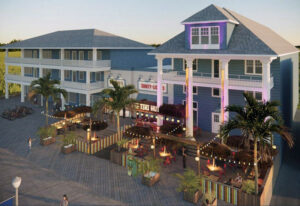
OCEAN CITY – A new restaurant and tiki bar highlight improvements to an iconic Boardwalk hotel.
On Tuesday, the Ocean City Planning and Zoning Commission voted unanimously to approve a site plan for the existing Lankford Hotel, located between 8th and 9th streets on the Boardwalk. Zoning Administrator Kay Gordy said project calls for a change of use of first-floor tenant spaces and the addition of an outdoor bar associated with restaurant use.
“They are remodeling portions of the exterior façade, changing use of tenant space from all retail to 2,750 gross feet of enclosed dining area with outdoor dining and a small tiki bar on the existing porch area,” she told the commission. “The entire gross square footage of the shopping center, plaza and stores with restaurant use is 7,455 gross square feet.”
Last month, property owner 8th Street Properties LLC received a special parking exception from the Ocean City Board of Zoning Appeals to waive 14 parking spaces for a change of use on the property. Gordy said the middle portion of the building currently occupied by retail will be converted to a restaurant.
“Because of it being on the Boardwalk, because of it being a walking destination, because of it being with 40 hotel rooms and other retail, it would be used by the people parked there and staying there anyway,” she said. “Those extra parking spaces were not necessary to change that use.
Gordy noted the project will also include a new tiki bar, which will be located along the Boardwalk in front of the property.
“The tiki bar does not require parking because it’s outdoors and unenclosed,” she explained. “They will have retail as well. It’s going to get quite a facelift from what you’ve been used to seeing.”
Commission member Kevin Rohe questioned where guests park. Gordy noted that a 39-space lot was located behind the property, with additional spaces on other lots.
“They have a couple different lots,” she said.
Attorney Joe Moore came before the commission this week to present his client’s plans for the property. While façade work is currently ongoing, he said the property owner was working with architect Joseph Thompson to add amenities.
“With regard to the change of use, it basically gives us an upscale, full-service hotel,” he said. “The old Lankford had no dining, it had no amenities that would keep people on the property, and we’re very pleased Mr. Thompson did a heck of a job with regard to the proposed enhancements.”
Moore said plans were also well received by the Worcester County Board of License Commissioners, which approved a seven-day beer, wine and liquor license for the property last week.
He noted that the proposed restaurant space would be located at the center of the property.
“We wanted to be mindful of being good neighbors,” he said.
Moore ultimately requested that the commission approve the site plan.
“We think the site plan certainly enhances our property and enhances the use and enjoyment of people on the Boardwalk,” he said. “It’s for that reason the Board of Zoning Appeals felt that a waiver of the parking requirements for 14 spaces was appropriate.”
After further discussion, the commission this week voted unanimously to approve the site plan for the property with the recommended staff conditions.
“I like it a lot,” Rohe said.

