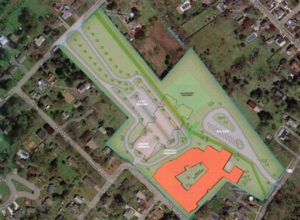
SNOW HILL – A conceptual planning committee will help guide the design of a new Buckingham Elementary School.
The Worcester County Commissioners this week approved a feasibility study for the new school and agreed to appoint three commissioners to the Buckingham Elementary School Conceptual Planning Committee. Conceptual planning was a practice started when Showell Elementary School was built in an effort to work community and commissioner input into the design process.
“The path so far has been a heck of a lot better than Showell in the early stages,” Commissioner Chip Bertino said.
Superintendent Lou Taylor and representatives from Becker Morgan Group shared the Buckingham Elementary School feasibility study with the commissioners at Tuesday’s meeting. The study was initially presented to the Worcester County Board of Education in January.
“The feasibility study is the initial step in the planning process for a major school construction project,” Taylor said. “Beginning last July and continuing through this fall the team at Becker Morgan performed a very comprehensive evaluation of the Buckingham building and site and interviewed all members of the Buckingham staff to identify building and instructional deficiencies.”
The school, which was built in 1978, is 49,000 square feet and located on a 15-acre site on Main Street in Berlin. Five portable classrooms behind the school are currently used to house the fourth grade.
Becker Morgan’s Emily Purdum said company staff met with teachers and talked about operational needs as well as ways to enhance instruction and how the future design of the school could support their diversity, equity and inclusion goals.
Bertino asked what motivated the last question.
“We ask this on all school projects to understand their culture and the makeup of the students and staff,” she said, adding that teachers talked about making sure there was space for counseling and that everyone had equal opportunities within the school.
“Did they not have that before?” Bertino responded.
“The school does a great job to accommodate that but we’re always looking for ways that a new school environment could support these goals,” Purdum replied. “Learning environments have changed drastically from the time this was built to now.”
Commissioner Caryn Abbott said it was odd that diversity, equity and inclusion was referenced in an engineering question.
“It’s more to understand the school culture,” Purdum said.
Becker Morgan staff worked with a construction management team to develop two potential options for the schools – a renovation/addition and a replacement school. The renovation/addition option would increase the school’s size to 125,000 square feet. It would include two classroom wing additions, a food service area addition, a gym renovation and complete demolition and renovation of the interior of the existing building.
Becker Morgan’s Allison Shockley said there were some inefficiencies with the layout and students would have to be moved multiple times during construction.
The second option, the one recommended by Becker Morgan Group, is a complete replacement school. The new facility, which would total 102,000 square feet, would be located in front of where the building sits now so the existing school could continue to be used during construction.
The floorplan, which includes a two-story section, features different wings for different grades as well as an entirely new traffic pattern. Buses would enter the property off Main Street while cars would come in from West Street.
Purdum said the renovation would cost about $60 million while a replacement school would cost about $53 million. Shockley said Becker Morgan recommended the replacement school.
“It’s the most efficient construction path and also the safest construction path,” she said.
Construction ideally would begin in December of 2026 and be complete in about 18 months. Demolition of the existing building would take place in the summer of 2028 and the new school would open that fall.
Commissioner Eric Fiori said the $203,000 in demolition costs estimated for the project seemed low. Commissioner Joe Mitrecic said that was likely because so much of the school was concrete it could be recycled rather than taken to the dump.
When asked if the school system was creating a planning committee as it had done with Showell, Taylor said it was and he hoped three commissioners would take part.
The commissioners voted unanimously to approve the feasibility study and approve the school system’s request for $60,000 in design funding to complete educational specifications and conceptual planning.
The commissioners subsequently voted 6-1, with Commissioner Ted Elder opposed, to appoint Fiori, Commissioner Diana Purnell and Commissioner Jim Bunting to the conceptual planning committee.

