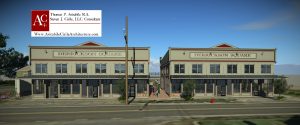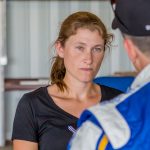
BERLIN – Plans for a mixed-use development at the intersection of Route 346 and Route 818 are moving ahead.
Developer John Derrickson presented the Berlin Planning Commission with a concept plan for two buildings that would house retail space and apartments on the long-vacant lot across from Cheers. Though the project will return for site plan review before construction begins, commission members expressed little concern with the proposal.
“I think it’s a well thought out plan,” commission member Pete Cosby said.
Consultant Steven Cirile told the commission he’d studied past plans for the site and tried to come up with a design that addressed the concerns voiced regarding previous proposals.
“We tried to rectify those right from the get-go,” he said, adding that he’d already been in communication with the state and local agencies that would be required to sign off on the plans.
He explained that the proposed Derrickson Square would consist of two identical buildings, each of which would house retail on the ground floor and apartments above. He said that by constructing two buildings with three apartments each, the project would not require the expense of an elevator and would also fit the site better aesthetically. He said the buildings would be separated by a walkway featuring planters and benches. Because the parking is in the rear of the buildings and accessed by Route 346, visitors to the retail shops will leave their cars in the back and walk up the decorative alleyway to enter the storefronts.
“John had a vision and I took his vision and put it on paper,” Cirile said. “We had it mimic old Berlin.”
Derrickson pointed out in an effort to please the property’s neighbors, he’d designed the back of the buildings to be just as appealing as the front of the buildings.
“The building is lovely I’d just like to see quite a bit of landscaping,” neighbor Linda Trimble said.
Trimble also expressed concern about the potential number of cars the apartments could bring in. Each unit is 1,400 square feet and will include three bedrooms.
Derrickson said that he could limit the number of vehicles per unit when each lease agreement was signed if need be.
“We tried to think of everything,” he said.
Cirile said he expected the spacious apartments to prove popular.
“A lot of people work from home,” he said. “They have jobs, or hobbies where they need a hobby room, they need a workout room, a room to be used other than for sleeping.”
Derrickson said he expected rent to be $2,000 to $2,500 a month.
“With what this project’s going to cost that’s what it’s got to be,” he said. “Believe me I’ve been on the fence about it a lot.”
Members of the commission praised the project design.
“I really like what you guys did,” commission member Ron Cascio said.
The project will return to the commission for site plan approval. Derrickson said he hoped to start construction in the fall.

