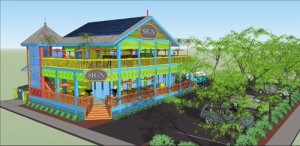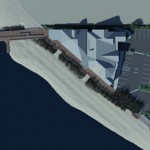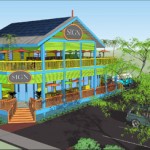
OCEAN CITY – A much smaller version of the proposed Buccaneer’s Caye at Shipwreck Cove to be built downtown was approved this week by the Planning and Zoning Commission, as well as new project being led by John Fager.
A revised site plan for Buccaneer’s Caye at Shipwreck Cove returned to the Planning and Zoning Commission this week after the commission granted preliminary site plan approval a couple of weeks ago. The commission asked at that meeting for a second exit be placed on the property to enhance traffic circulation.
The project will be located at 700 S. Philadelphia Ave where S. Philadelphia Ave. meets S. 1st St. between Sunset Park and the Oceanic Fishing Pier. At one time, Holt’s Landing restaurant stood on the property but was razed in the 80’s. There have been several projects proposed to be developed at the location but nothing ever came of them.
The project was first proposed as a 10,893-square-foot restaurant and tiki bar with two on-site employee housing units. It was a three-story building with an enclosed restaurant on the first floor and open tiki bar and assistant-managers quarters on the second floor and manager’s quarters on the third floor.
The commission was concerned over the project only having one exit/entrance point. Members felt it would create havoc with cars coming in and out of the property into an already heavy traffic area downtown, as well as large delivery and trash trucks entering and only being able to back up onto S. Philadelphia Ave. with no option to circulate the property to exit.
On Tuesday, Keith Iott, president of Iott Architecture & Engineering, Inc., returned to the commission with an altered site plan. This time a second exit was added at the corner of S. Philadelphia Ave. and S. 1st Street. However, due to the loss of parking spaces to add the second exit, the housing units were eliminated from the plan.
There is an existing pier that abuts the property. According to Iott, there is an application before the Army Corps of Engineers regarding boat slips and beach replenishment within the project. The outcome is yet to be determined.
The project is now a 5,104-square-foot, one-story building with an enclosed restaurant with indoor seating attached to a private boardwalk that runs parallel with the bay with a covered tiki bar.
The building will be placed on the back side of the triangular property with the front of the restaurant facing S. Philadelphia Ave. The parking lot would be in front of the building meeting the street front, allowing guests to take in the vistas of West Ocean City and Assateague.
During the first site plan review, it was stated the applicant, John Stamato, was considering a public boardwalk.
“That is no longer the developer’s position,” Iott said.
One of the first projects proposed on the property after Holt’s Landing was razed was referred to as Jennieville, which received a 125-parking space waiver if the developer built a public bayside boardwalk that would attach to the ocean side Boardwalk eventually. Since then a bayside boardwalk has existed, but it was never connected due to the town and the developer’s attorneys never coming to an agreement over the easement.
The commission voted 4-0 to grant final site plan approval with newest commission member Palmer Gillis and Chris Shanahan abstaining due to being absent during the first site plan review.
A new site plan brought to the table at this week’s Planning and Zoning Commission meeting was by John Fager of Switch Partnership, which proposed a 1,800-square-foot restaurant with an attached 800-square-foot retail store located on the northwest corner of 58th Street and Coastal Highway. Partners in the project are Fager’s wife, Michelle, and Fager’s Island General Manager Kevin Myers and his wife, Sasha.
The property currently contains a small cottage that once was Cloud Break Skate Shop but has been operating as a scooter rental for the past couple of years. The cottage will be demolished to build an entirely new business.
According to Fager, the first floor will be a sub shop and retail space and the second floor will serve craft beers and burgers. Each floor will both have indoor and outdoor dining.
“If we get some more parking in Phase II, we want to build three more stores and some offices on the second floor,” Fager said.
Without concern, the commission voted unanimously to approve the site plan subject to staff comments.


