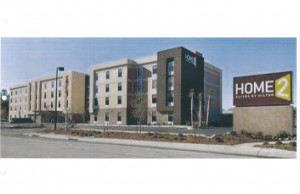
OCEAN CITY – Site plans for two more brand-name hotels within two miles of each other in Ocean City were approved by the Planning and Zoning Commission last week.
The first will be the final phase of the redevelopment at the 45th Street On The Bay, formerly known as 45th Street Village. A five-story, 120-room hotel to include a small retail area and outdoor dining will be built where the last row of the former village stands on the southernmost side of the property.
The hotel will be set back from Coastal Hwy. by at least 60 feet, which will serve as additional parking. There will also be parking provided under the building.
The commission discussed the number of discounted parking spaces, as the 45th Street development has grown into a mixed-use project with the existing retail and restaurant and now plans for the hotel. With the addition of the hotel parking, the site plan meets parking requirements with a total of 321 spaces.
The hotel’s site plan includes the existing banquet space above Shallow Waters Restaurant, which is located to the west of the proposed hotel. Ocean City’s code allows for a 50-percent reduction in the required number of parking spaces for the banquet space as well as the restaurant space inside of the hotel.
“The code says mixed-use parking will not all be used at the same time, so they give a reduction to encourage more commercial development,” Zoning Administrator Blaine Smith said. “The assumption is they will have adequate parking based on the mixed-use of the property. Not everybody comes at the same time for the same use.”
Once the parking was clarified, the commission voted 4-0 to approve the site plan with members Peck Miller and Palmer Gillis recused and Joel Brous absent.
Keith Iott of Iott Architecture and Engineering was not available this week to comment on the potential hotel brand and when construction will take place. An approved site plan grants the developer 18 months to begin construction.
The next site plan up for approval was a Home 2 Suites by Hilton to be located to the west of the 67th Street Town Center. The five-story, 100-room hotel will be located off between the town center complex and Sunset Island in an area currently used as parking.
The hotel will be built on the northernmost side of the property with parking being located off of 67th Street and partially under the building. The site plan included the required number of 100 parking spaces.
“The hotel will cater to the midtown. It is becoming popular, the number one growing brand in the Hilton family,” Jeff Thaler of Atlantic Planning, Development & Design, Inc. said of Home 2 Suites by Hilton. “Hilton is excited about expanding into Ocean City. There are 120 now in the United States that have just opened in the past couple years. It is the most popular franchise that franchisees are looking to open right now.”
According to Thaler, Home 2 Suites by Hilton is a prototype hotel that is required to be built to specifications. The design is for a social hotel with a pool and outdoor deck as well as a fresco patio off the lobby.
Construction is slated to start in September or October with a completion date in 2017.
Without discussion, the commission voted 5-0 to approve the site plan with Miller recused and Brous absent.
