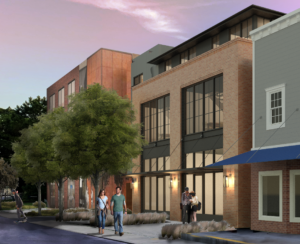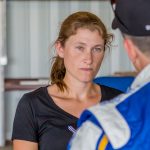
BERLIN– Praising changes made by the architect, Berlin officials last week approved plans for a new building on Gay Street.
The Berlin Historic District Commission (HDC) voted unanimously to approve plans for a new building proposed for 19 Gay St. HDC approval came after architect Jonathon Selway solicited input from commission members in an effort to make the building fit Berlin better.
“I do believe the building has greatly benefited from this process and I do believe that it fits a lot better within the town fabric,” Selway said.
Two years ago, the HDC approved Selway’s request to demolish the old house currently located at 19 Gay St. He returned to the commission this February with plans for the new building he wants to erect on the site. The three-story, mixed-use structure would include commercial and residential space. While his architecture business will occupy half the commercial space, he hopes the other half will be leased as office or potentially art gallery space.
Commission members, however, expressed concern about the modern design and said the building needed to fit in with Berlin’s existing architecture. Since hearing the concerns, Selway has been meeting with commission member individually to get specific feedback on what would make the building better. Represented by attorney Mark Cropper, Selway shared his proposed changes with the HDC last week.
“Our main goal with the changes was to really focus on the façade itself,” he said. “After meeting with everyone, it seemed that the common thread was that there were elements of the storefronts and the brickwork and the main face of the building… that wasn’t quite cohesive enough with the town. So we took a lot of time to really look at the buildings that are here and kind of pick from them and understand what would be the most impactful way to change the design. A lot of the changes, while they might seem smaller details, we think they have high impact.”
The new rendering, which features Selway’s building next to the Pop’s Kitchen building as well as a potential future structure, shows changes to the windows as well as some of the brickwork. The siding was also changed on a portion of the building so that it wouldn’t stand out so much, he said.
The rendering shows adjustments to the brick work to create shadow lines and depth. The building’s awning was also changed so that it would tie in better with the one on Pop’s Kitchen.
Selway said glass on the commercial floor of the structure was changed so that it was like the glass on Berlin’s other storefronts.
“We also beefed up the two ends of the storefront to create a little more depth and wall between the brick and the glass itself,” he said.
Selway said that with the changes, the proportions of the building were more consistent with the town.
“We believe that the building has become cohesive with the town but it is still honest in its expression of the present time and the context that it’s being built in,” he said. “We’re really excited for the opportunity to bring this project to the town and we’re hopeful that these changes can get the support of the commission so that we can move forward with this project.”
HDC member Carol Rose said including the Pop’s Kitchen building in the renderings made it easier to understand the scale of the proposed building. HDC member Mary Moore praised Selway for meeting with commission members to get their feedback.
“I love that it wasn’t taken as personal criticism,” she said.
Moore said that the changes Selway made created a building that looked better.
“This one, the eye just flows,” Moore said.
HDC Chair Nornie Bunting questioned Selway’s inclusion of the potential future building to the south of 19 Gay St. but commission member Brian Robertson said it was helpful.
“It shows how thoughtful the height of your building is,” he said.
HDC member John Holloway said he appreciated Selway taking the time to meet with individual commission members.
“These renderings, when I saw the picture of your building next to the Pop’s building it brought it more into perspective,” he said. “It helped me greatly in thinking about this.”
Commission member Laura Stearns said she’d been conflicted about Selway’s building since she’d seen the original plans. She said newspaper coverage of the February HDC meeting resulted in numerous residents contacting her to share their concerns about the building not fitting in Berlin. Nevertheless, she said Selway’s changes were a compromise.
“It’s the arts district of the town,” she said. “I think this reflects it. It’s not Main Street. I really think this is a perfect compromise. You’ve brought some of the characteristics of the existing buildings. It is really modern but I do think this will fit.”
Resident Gee Williams, the town’s former mayor, was one of three attendees who voiced support for the project.
“The changes that were made to the original plan I think are very consistent with the transition from traditional Main Street to the outlying town,” Williams said. “I’m very pleased with the changes.”

