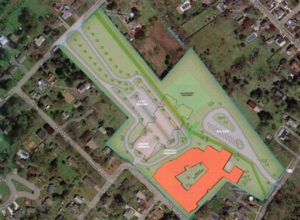
NEWARK – Plans for a new Buckingham Elementary School moved closer to reality this week with the school board’s acceptance of a feasibility study for a new building.
Just weeks after the completion of an addition at Stephen Decatur Middle School, the Worcester County Board of Education was presented with a feasibility study for the aging Buckingham Elementary School.
“It’s great to be here finishing one great project and hopefully seeing the start of another here soon,” said Becker Morgan Group’s Brad Hastings.
Buckingham Elementary School was built in 1978 as a 49,000-square-foot facility on a 15-acre site. As student population increased, portable classrooms—there are now five—were added behind the school. Becker Morgan representatives said the school was now at 125% of its local rated capacity and 94% of state rated capacity. It’s roof and building systems are also beyond their life expectancies.
The school’s interior layout is no longer ideal, as it’s made up of pods that each contain four classrooms with very few walls, leading to acoustical and security concerns. There are ADA issues as well and the school lacks sufficient bathrooms and features an undersized cafeteria, according to Becker Morgan officials. They said they met with every single staff member at Buckingham to discuss the school’s future needs.
The Becker Morgan team developed two options for the school, both of which are detailed in the feasibility report available on the school system’s website. The first option is a renovation/addition that would increase the school’s size to 125,000 square feet. It would include two classroom wing additions, a food service area addition, a gym renovation and complete demolition and renovation of the interior of the existing building. During construction, vehicle circulation improvements would be made and the entrance would be moved to a more central location.
Becker Morgan representatives said there were some inefficiencies with the layout and students would have to be moved multiple times during construction.
The second option, the one recommended by Becker Morgan Group, is a complete replacement school. The new facility, which would total 102,000 square feet, would be located in front of where the building sits now so the existing school could continue to be used during construction. The floorplan, which includes a two-story section, features different wings for different grades as well as an entirely new traffic pattern. Buses would enter the property off Main Street while cars would come in from West Street.
Officials stressed that neither option was a final design but that both had been created the way they had to ensure the school could meet educational requirements on its current site.
“Everyone felt very comfortable with moving the second, third and fourth grade up to the second floor,” a Becker Morgan representative said, adding that school officials preferred that to moving to another site.
Superintendent Lou Taylor told the board that Town of Berlin officials had contacted him a year ago to talk about the way the school was a vital part of the community.
“The purpose of the meeting was to reiterate to us how important it was that Buckingham stay in their town,” Taylor said.
As far as pricing, officials said the renovation/addition was the more expensive option. Project costs are estimated at $68 million, but by the time escalation is taken into account, the total project cost is estimated at $82 million. The maximum state allocation would be $17 million, leaving the local cost of the renovation at about $65.6 million.
A new school is expected to cost $73 million with escalation of 4.75% included. With the maximum state allocation, the local share of the project would be $55.9 million.
While there’s still a long way to go on the project, as this is still the conceptual planning stage, officials said the targeted construction start date was December 2026.
Todd Ferrante, president of the school board, said he clearly liked the new school option but questioned the layout, as much of the property is devoted to traffic circulation.
Joe Price, the school system’s facilities planner, said that was a great point but that this was a preliminary proposal. He reminded officials that the initial drawings of the recently completed Showell Elementary School looked far different than the final product.
“We just started with something to get conversation going,” he said. “That’s kind of what this is.”
School board member Bill Gordy, referencing the pictures of the interior of the existing school, complimented the school system’s maintenance staff on the condition of the decades-old facility.
“Maintenance should be commended for condition of the schools,” he said. “We’re talking about these dinosaurs we’re going to tear down and they look great.”
The school board voted 6-0, with Elena McComas absent, to approve the feasibility study and proceed with the replacement school option.

