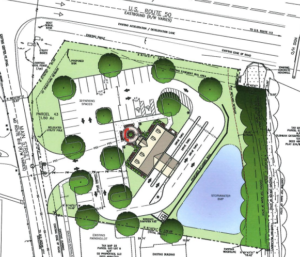
BERLIN – A new branch of Hebron Savings Bank is expected to come to the corner of Route 50 and Route 818 in Berlin.
The Berlin Planning Commission this week approved a site plan for a Hebron Savings Bank set to be built on Route 818, or North Main Street, at its intersection with Route 50. Years ago, the site was home to a gas station.
“Their intent is to have a nice-looking bank,” said Chris Carbaugh of The Atlantic Group. “It should be a great addition for the town.”
Atlantic Group representatives said the 1.5-acre site was zoned B-2 and Hebron Savings Bank planned to erect a new 1,800-square-foot facility that would feature 32 parking spaces and three drive thru lanes. They said the Maryland State Highway Administration was limiting access to a right in, right out on the Route 818 side of the property.
“I know it’ll be nice to have something on that corner,” commission member Austin Purnell said.
When asked about the possibility of an interparcel connector between the bank and the nearby Main Place development, Carbaugh said the connections of the other project were not interested in granting the bank a connection.
Carbaugh said a bank was a good use for the site because, with the current popularity of mobile banking, there wouldn’t be a huge amount of traffic to the property. He said the proposed facility would look like the Hebron Savings Bank’s Cambridge location.
Purnell said he didn’t particularly like the 18-foot sign proposed for the project. Planning Director Dave Engelhart pointed out that the maximum height for signs in the town code was 25 feet. While commission member Matt Stoehr said he didn’t really want to see an electronic sign, other commission members said they were becoming the norm.
“I don’t have any heartburn about it,” commission member Pete Cosby said. “Anything will look better than it does right now.”
In addition to approving the site plan for the bank, the commission on Wednesday also approved a change to the site plan for West View, a 28-unit townhouse project on Old Ocean City Boulevard adjacent to Purnell Crossing. Attorney Mark Cropper said the developers simply wanted to remove the single car garage shown on each house in the original site plan.
“The density doesn’t change,” he said.
A representative of building company D.R. Horton said the change was being made to keep costs down.
“For the most part this is just to help out with our affordable home we’re trying to set forth,” he said, adding that this design had proven successful in other projects.

