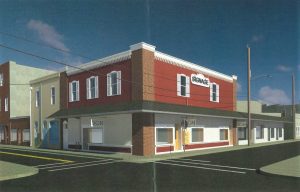
BERLIN – Officials expressed concern over proposed changes to the building at the intersection of William and Pitts streets last week.
Though they agreed that improvements to the building that formerly housed Goober’s Restaurant are long overdue, members of the Berlin Historic District Commission (HDC) said the alterations proposed last Wednesday didn’t suit the structure. They agreed to a continuance so the applicant can return with adjusted plans in November.
“We have to keep the charm of the town,” commission member Robert Poli said. “We have to keep what it looked like in 1900 or 1850 or whatever. That’s what people come down here to see.”
Samantha Pielstick, property manager for Jack Burbage, presented the commission last week with plans to renovate the exterior of the structure at the corner of Pitts Street and Williams Street.
“We are looking to do an exterior reface of the building to freshen it up and give it a more cohesive look to the rest of the town,” said Pielstick, adding the proposal incorporated elements of the renovation plan presented in 2020 that never took place.
Carol Rose, chair of the commission, said it made no sense to renovate just a portion of the section of the building along William Street. She said the entire property had been in poor condition for years, with window panes falling out onto the sidewalk and stucco peeling.
“That building has sat there for decades,” she said. “Decades with nothing done unless it absolutely had to be.”
She objected to the shutters proposed for the building and said it should be brick, not stucco as it is now.
“I would not be in favor of any of this unless the whole thing is done and it’s done right,” she said, adding that William Street was a main entrance to the town. “To go by there and look at that mess is ridiculous.”
Commission member John Holloway said he didn’t like the plans as proposed either.
“It looks like a completely different more modern building rather than an old Victorian building,” he said.
Pielstick said the plans had been developed in an effort to appeal to the historic commission. She added that the building had been stucco for decades.
Rose, however, said the Maryland Historic Trust data showed that the building had been constructed with brick.
“We don’t want stucco over there again,” she said.
Pielstick said she wasn’t trying to be argumentative.
“We put money and time and effort into trying to find something you would like,” she said. “Perhaps the historic district would like to send us some renderings of what you would like us to do?”
Rose said that commission members were willing to meet with applicants as plans were drawn. She met with architects on the plans proposed for the building in 2020.
Commission member Nornie Bunting said he wanted to see improvements made to the building and also spoke in support of seeing brick on the structure.
“Anything’s better than what we’re looking at, there’s no doubt about that,” he said.
HDC member Mary Moore said maybe there was a compromise that could be reached.
“All of us want to see it look good,” she said.
Poli reminded his peers that the HDC was tasked with duties such as fostering civic beauty, strengthening the local economy and promoting the use and preservation of historic districts. In doing so the commission has to consider the architectural value of a building, its relationship to the surrounding neighborhood and aesthetic factors. He said it was important not to change the shape of the building.
“I would like to see this upgraded but to keep the same look like it was 1900,” he said.
Moore echoed Rose’s concern about leaving a portion of the building on William Street unimproved.
Pielstick said she planned to renovate it all eventually.
“I’m trying to eat the turkey in one bite at a time,” she said. “I have a business and a use for 16 Pitts St. I want to get it going. Then I’m moving down the block.”
She added that she didn’t want to renovate the William Street section that’s not part of the restaurant space because she wasn’t sure whether that would be commercial space or not.
“Until I have determined the use inside I don’t want to re-front that,” she said.
HDC members stressed that the town’s historic nature had to be preserved. Aspects of what Pielstick proposed, including an extensive awning and shutters, weren’t appropriate, Poli said.
“Wouldn’t it have been wise, more practical and efficient, if these plans were designed befitting the way the building should look?” he said. “These are drastic changes.”
Poli said he didn’t want to see the building’s roof changed while other commission members said they’d prefer to see brick instead of stucco on the building’s exterior. They also suggested the proposed shutters be removed and the awning be limited to the front of the building.
Pielstick said removing the stucco was cost prohibitive but Rose pointed out several other Berlin business owners had restored the brick facades of their buildings.
“I think you at least need to have someone give you a quote on what it would be to take it off,” Rose said.
Poli said the changes the commission suggested should reduce the cost of the project and those savings could be used to remove the stucco.
The commission voted unanimously to continue the hearing until the November meeting to give Pielstick time to make changes to the plans.

