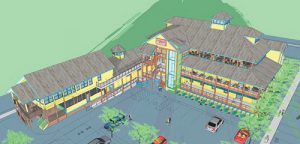
OCEAN CITY — A popular north-end crab house and restaurant will soon be getting a makeover after resort planners this week signed off on a site plan for a new addition.
The Ocean City Planning Commission had before them on Tuesday a site plan review for a new addition and reconfiguration of the Crab Bag at 131st Street. The plan calls for demolishing an existing shopping center adjacent to the restaurant to the north with an existing dining room and attaching a new addition to the existing restaurant.
The restaurant floor plan and parking areas as a whole, including a remote parking lot, will be reconfigured with the renovations. In total, the new addition will add 7,808 gross square feet to the restaurant. However, demolishing the old Aquarius shopping center will result in a decrease of 5,117 gross square feet, resulting in a net new addition of 2,691 gross square feet.
After a somewhat complicated discussion of the parking requirements, the planning commission ultimately approved the proposed site plan for the addition to the Crab Bag. The code, with a 25% reduction provided, requires 90 parking spaces and the site plan as presented came in right around 91.
Zoning Administrator Kay Gordy said the developer had received approval for renovations in the past, but those projects were left on the back burner. As a result, the parking equation worked out with the proposed new addition.
“Some things were never accomplished,” she said. “When you use both sites, the parking for this project is code compliant.”
Developer Jeff Schoellkopf of the Design Group agreed the available parking met code requirements because of approved improvements that were never made over the years.
“There were improvements that were approved, but never made,” he said. “We never went back to the Board of Zoning Appeals for a special exception throughout the whole process. When it was originally built as a shopping center, it required 20 spaces. The only thing we’re switching is already restaurant and kitchen.”
Still, the commission struggled with how the developer arrived at the parking calculation. After considerable debate, it was determined the entire property was comprised of around 15,000 square feet, which includes a 4,000-square foot unattached commissary where food preparation and storage is done. The commissary requires only four parking spaces because it is not dining or retail area.
The result is a total of 11,000 square feet, which would require 111 parking spaces under the code. With the 25% reduction granted, that number is reduced to 91, which is right where the project is under the proposed plan. Satisfied with the calculation, the commission approved the site plan. Schoellkopf said the commission and the public would be satisfied with the finished product.
“It’s going to create a much nicer space,” he said. “It’s a huge improvement.”

