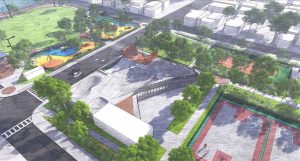
OCEAN CITY — The redevelopment of a downtown park took another major step forward this week after resort officials reviewed the final design and cost estimates.
During Tuesday’s work session, the Ocean City Mayor and Council got a look at the final tweaks for the redevelopment of the downtown recreation complex along the bayside between 3rd and 4th streets. The large open swath of open space in an otherwise densely developed downtown area has served many purposes over the years, but is showing its age and is generally unpleasing and unwelcoming aesthetically.
The Ocean City Recreation and Parks Department two years ago initiated a process to begin redeveloping the complex. A consultant was hired to redesign certain elements of the park and add new amenities. Those plans have been reviewed multiple times at different levels throughout the process, but Tuesday’s presentation represented a final design in advance of including funding for the first phase in an upcoming bond sale, which was approved later on Tuesday.
The park redevelopment will be done in phases, with the first phase covering the infrastructure for both the east and west sections. Included in the first phase will be paths, utilities, stormwater management, landscaping, lighting, the relocation of the basketball courts, the expansion of the Ocean Bowl skate park and the construction of a new skate park office and restroom.
As such, Phase I comes with the largest price tag among the three phases at an estimated $3.6 million, which is higher than was originally estimated. City Engineer Terry McGean, who presented the design and cost estimate, told the Mayor and Council he realized the price for phase I was higher than expected, and later presented cost estimates for the proposed midtown fire station, which came in significantly over what was expected.
“I know there’s some sticker shock with both projects,” he said. “Both are still in the design phase and these are estimates. With low interest rates, now is the time to go to the bond market. On the flip side, there is still volatility in the construction market. We can’t make the assumption on the estimates being lower a year from now.”
The second phase includes a new playground in the northwest corner of section of the complex on the west side of St. Louis Avenue. The third phase includes new tennis and pickleball courts and new restrooms on the western portion of the complex.
The fourth and final phase includes another playground on the western portion of the complex, along with exercise equipment. While the first phase will be bonded and comes with an estimated $3.6 million price tag, the later phases will likely be funded in part by state and federal grants. McGean said he was confident out-phases would be covered largely by grants and recommended funding the first phase through the bond sale.
“We feel pretty confident we’ll get the Community Parks and Playground grant,” he said. “That’s why it’s phased in this way. Those grants are not refundable. In other words, we can’t spend the money and then get refunded.”
Recreation and Parks Director Susan Petito encouraged the Mayor and Council to sign off on the phased project and including the first phase in the upcoming bond sale.
“It’s an extremely important space,” she said. “It’s important to the look and feel of the downtown area. It’s the only active park in the downtown area and we’re here today to take the next step.”
For the east section, the plan includes an expanded skate park, relocating the existing basketball courts to the area closest to Philadelphia Avenue and an improved inclusive playground area. The east section would be connected to the west section via the raised pedestrian walkway across St. Louis Avenue.
The section to the west would be less developed and more passive. It includes a vast flexible lawn in the center surrounded by trees for pick-up sports and other events, a playground area, a spot for a pavilion or future temporary band stage for future special events and new restrooms for the entire complex. The recreational fishing areas along the bulkhead would also be retained.
A key element in the overall park complex redevelopment is the expansion of the decades-old Ocean Bowl skate park. The plan calls for an upgrade of the existing facility and the addition of popular street-skate elements. The expansion will take the skate park from its existing 10,000 square feet to 17,000 square feet.
“I just want to make sure it’s sufficient size,” said Petito. “It’s a very popular area, particularly for kids in the summer. It’s a very practical design.”
Mayor Rick Meehan pointed to an open, grassy, landscaped area near the skate park’s footprint and questioned if it could be utilized for an even greater expansion.
“We’re only going to get one chance at this in the next 50 years,” he said. “Let’s make sure we get it right. I would consider using some of that open area for more skate park elements. It’s been a long time coming.”
The council voted 6-0, with Councilman John Gehrig absent, to endorse the final plan with consideration given to Meehan’s recommendation, and include the funding for the first phase in the upcoming bond sale.

