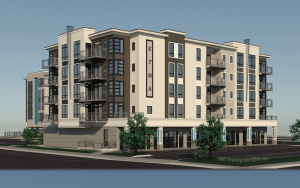
OCEAN CITY — Although they appeared to like the concept, resort planners this week tabled a site plan approval for the redevelopment of old Phillips Seafood House property uptown with a mixed-use residential and commercial project.
The Planning Commission on Tuesday had before them a site plan review for the redevelopment of the old Phillips Seafood House property, which had housed the restaurant for decades. The plan included a multi-story, mixed-use project with 44 residential units of various sizes, along with some retail on the first floor including a small restaurant or coffee shop with some outdoor seating.
Before the commission got into the nuts and bolts of the proposal, concerns were raised about the appropriate amount of parking available for the mixed-use residential and commercial project. The original Phillips property included three parcels, including the main locale that hosted the restaurant’s footprint, along with an adjacent parcel to the south for parking and another parcel on the north side of 142nd Street for additional parking.
However, the project proposed on Tuesday did not include that remote north parcel, which had 78 parking spaces. Instead, it only included the main parcel and the satellite parking area to the south. The original Phillips restaurant required 200 parking spaces based on code requirements, but years ago had been granted a nonconformity of 30 spaces.
The proposal presented on Tuesday requested a grandfathering of sorts on the existing nonconformity. However, it came to light on Tuesday the developer does not own the rights to the remote parking lot to the north of 142nd Street, which left a significant deficit in the amount of parking available for the proposed project.
Uncertainty about the availability of that remote north parking lot was enough for the planning commission to table the site plan approval request until the developer can rework the parking calculations or adjust the design. Planning Commissioner Peck Miller said he was uncertain if the parking calculations were accurate without the remote north lot.
“In the past, whenever we’ve done residential or condo units, we’ve always required adequate parking,” he said. “If you add up all of these units, that’s 86 parking spaces. That leaves six for the retail. I just don’t know. I need somebody to explain how that works.”
Planning Commissioner Joe Wilson said he liked the concept of the project, but was also held up on the parking requirements.
“I love the idea of the project,” he said. “Ocean City needs more of this. For me, it’s hard to make a decision without knowing who the nonconformity belongs to.”
Planning Commissioner Palmer Gillis said the mixed-use concept for the proposed project, including the residential component, differed from what existed on the site before, making adequate parking a key issue for approval.
“We have a change of use,” he said. “That’s why we’re here tonight. With a restaurant, you have multiple means of transportation- the bus, Uber, walking or a vehicle. With all of the residential, you don’t have that. You have all of these residential units that will need a parking space, or multiple parking spaces.”
The developer’s representative pointed out there is a significant amount of on-street parking available in and around the property. However, Planning Commission chair Pam Buckley said while that might be the case, that on-street parking could not be considered in the parking calculation.
“There is a lot of single-family to the west of this property,” she said. “That’s a problem throughout Ocean City with on-street parking for residential.”
It became clear the commission was not going to move forward with the site plan approval was not going to move forward with the uncertainties surrounding available parking, including the ownership of the north remote lot.
“The concern of the planning commission is the parking nonconformity was granted for all three parcels,” said a representative for the developer. “We’re only redeveloping two parcels. It’s safe to say we’re not going to get an approval tonight with those concerns.”
With that said, the commission postponed the site plan review until those issues were resolved. For his part, project developer Christos Sarantis of Ocean Two LLC said he was hopeful he could return with a parking plan amenable to the commission.
“Hopefully, we can move forward with this project,” he said. “I think it will be beautiful for that area of town. I’m just trying to incorporate some retail amenities. It would have been a mixed use, maybe a small coffee shop and some other uses for the residents.”

