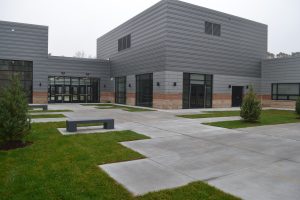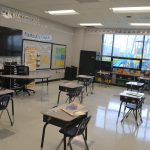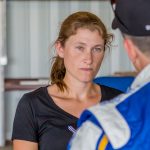
BERLIN – School system officials showcased the new Showell Elementary School on a media tour Friday.
Though overshadowed by COVID-19 concerns, the new state-of-the-art Showell Elementary School opened this fall. The new facility, which is nearly double the size of the old school, was completed in just under two years despite the pandemic.
“We didn’t miss one day of construction,” said Joe Price, the school system’s facilities manager.
Construction began on the new school, which sits behind where the old school was, in September 2018 after years of planning. Educators and families had long advocated for a new school, as the facility built in 1976 was outdated and overgrown, with nine portable classrooms and insufficient space for fourth-grade.
Despite the arrival of the pandemic, crews were able to finish the school on the planned timetable. As the new building neared completion, crews knocked down the old school and turned that space into the bus loop. When students returned to classrooms this fall, they walked into an expansive new facility with space for prekindergarten through fourth grade as well as classrooms for art, music and technology.
On Friday’s tour, Price, joined by Bill Moschler, project manager for Oak Contracting, and Brad Hastings of Becker Morgan Group, highlighted the building’s natural light, modern design and energy efficiency. The school’s cafeteria, media center and classrooms feature large windows to let in light. Common areas for each grade level, though currently full of extra furniture that has been removed from classrooms to allow for social distancing, will provide space for students to meet for projects or listen to visiting speakers.
“It’s a one-and-a-half story space with windows,” Moschler said. “It’s one of the features you see on the outside of the building. It gives it a bit of visual impact.”
Off each common area is a teacher resource room.
“That’s where the teachers can work and plan together,” said Principal Diane Shorts. “It’s a nice space for them to have throughout the day.”
A large courtyard at the center of the school provides students with outdoor space and even features a cistern. In the spring, that’s where the school’s vegetable garden will be located. Shorts said the space had been used in recent weeks to give kids a chance to take off their masks while outdoors.
“We’ve been able to use this quite well,” she said.
There are also two playgrounds, one for younger students and one for older students, as well as a sensory room. That space is used by special education students as well as those who might just need a break from the traditional classroom.
Hastings said the school had been built to meet LEED Silver certification standards.
“LEED is an acronym for Leadership in Energy and Environmental Design and it just recognizes that the facility has been designed with energy efficiency, environmental thoughts, across the board,” he said. “It’s a very strenuous process.
Shorts praised the construction team for their efforts during the process.
“They’ve been phenomenal to work with,” she said.
To view more photos of the school, click here.


