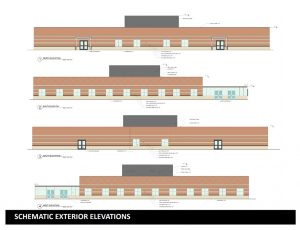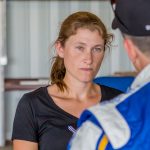
NEWARK – Plans for a $12.6 million addition at Stephen Decatur Middle School are moving forward.
The Worcester County Board of Education on Tuesday approved the schematic design for an addition at Stephen Decatur Middle School (SDMS). The project will add 12 classrooms as well as lab, storage and administration space to the school.
“It’s been a long time we’ve not had adequate classroom space,” Principal Lynne Barton said.
An addition at SDMS, which has been crowded since it opened in 1997, has been identified as a need by school system officials for years. The design process finally began last fall, when Barton’s staff met with representatives of Becker Morgan Group to develop the educational specifications for the addition. Once those specifications — which described the instructional and support space that would be included in the new wing—were completed, they were forwarded to the Interagency Committee on School Construction (IAC). IAC approval in January allowed officials to spend the last several months developing the schematic design for the addition.
The design presented by Joe Price, the school system’s facilities planner, shows the addition being built onto the south side of SDMS. Two corridors, with a large courtyard in between, will connect the new wing to the existing structure.
“There are two breezeways connecting the existing building to the addition,” Price said. “We didn’t want to put the addition right next to the building because we’d lose the natural light.”
He added that the space between the addition and the main building would provide something of a noise buffer during the construction process.
He stressed that while the addition would be newer than the rest of the school, he didn’t want that to be obvious to passersby.
“The brick, the pattern, everything is going to look the same,” he said.
The addition will include 12 classrooms, four science labs, four science prep areas, storage space, student restrooms and 1,385 square feet of administrative space.
Barton, who joined the staff at SDMS in 2004, said the school has needed the addition since it opened.
“It just was never large enough from the beginning,” she said, adding that funding constraints had limited the size of the structure built in 1997.
As a result, by the time she arrived at the school there were already nine portable classrooms set up behind the main building. Students trek out to them daily during the school year.
“When we have bad weather it’s a nightmare,” she said.
During her time at SDMS, she’s watched the technology education classroom be split into two math classes and media center computer labs be converted to science labs, among other changes. She’s thrilled that the school will eventually have the instructional space it needs for its 682 students.
“We are extremely grateful to our county commissioners for their continued commitment to fund this and make it happen,” she said.
According to Price, construction and site costs for the addition will total $10.2 million. Adding in the cost of equipment, technology and costs related to construction, the total comes to $12.6 million.
Officials expect the state to provide $2.3 million toward the project so the local share will be $10,328,776. Once design development and construction documents are completed, bidding on the project is expected to take place in 2021. Construction is expected to start in October 2021 and be complete in January 2023.

