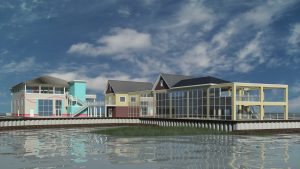
OCEAN CITY — What will likely be the last component of the piecemeal redevelopment of the old 45th Street village property was approved this week including vast outdoor dining areas and more retail.
For decades, the 45th Street Village with its quaint shops and restaurants was one of the premiere tourist destinations in the midtown area, but it has been redeveloped piecemeal in recent years. The last vestiges of the 70s era shopping center are long gone and in its place has grown a vast hotel, restaurant, retail and mini-golf complex.
The first real piece of the multi-use redevelopment project was the 45th Street Taphouse and O.C. Steamers restaurants on the direct bayfront portion of the bayfront property. That was followed by the construction of the shiny new Aloft hotel on the south portion of the property along the bayfront, which opened last year.
Also last year, an 18-hole mini-golf course was approved and developed on the south side of the property closest to Coastal Highway and that opened this summer. On Tuesday, the planning commission had before them a site plan for the redevelopment of the space along the north end of the property closest to Coastal Highway largely utilized by the O.C. Steamers restaurant.
“We didn’t think there was going to be another part of this redevelopment but believe it or not, here is yet another component,” Planning and Community Development Director Bill Neville told the commission. “We believe this will probably be the last piece of the puzzle.”
The plan calls for the construction of 4,720 square feet of retail space along with 3,318 square feet of open, unenclosed rooftop outdoor dining. The plan also includes reconfiguring some of the space in the existing O.C. Steamers building to create more outdoor space for the 45th Street Taphouse. The result would be 16,573 square feet of open, outdoor dining.
“There’s a great demand for outdoor dining and the plan is to hollow out part of what was O.C. Steamers for outside dining for the taphouse, which has been very successful,” said architect and project designer Keith Iott. “The former Steamers would now basically become a food service operation for the other amenities on the property.”
Iott said the latest redevelopment proposed on Tuesday was likely the last for the vast bayside commercial property, plans for which have changed over the years.
“You’d be hard pressed to find a better example of the mixed-use concept then this project now is,” he said.
Satisfied the proposed site plan met the overall parking requirements, the solid waste removal plan was acceptable and other criteria were met, the commission voted to approve the site plan.
“This is a vast improvement,” said Planning Commissioner Lauren Taylor. “It’s much better than what we started with 15 or 20 years ago.”

