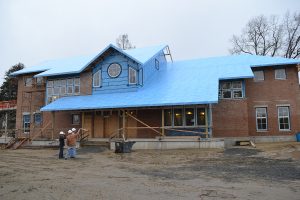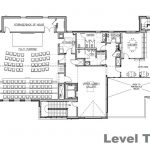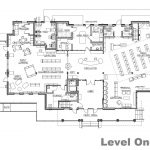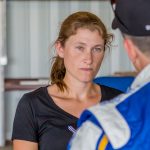
BERLIN – As construction of the new Berlin library nears completion, officials are hopeful it will become a model in Worcester County.
The library, slated to open in July, is now 75 percent complete. During a tour of the site last week, Ron Cascio, president of the Worcester County Library’s board of trustees, described the way the facility had been designed with the future in mind.
“The whole idea is that we put the money in up front,” he said. “What we’ve learned is to own and operate the buildings we already have costs the taxpayers too much money. We know that by investing in these buildings up front we can keep the owning and operating costs low over time.”
Construction of the new $6.25 million library on Harrison Avenue started in May of 2017. Cascio said the project, designed by Jeff Schoellkopf and built by Whiting Turner, has remained on schedule and is set to open to the public in July.
While the newly installed brick exterior and gleaming glass windows make progress to passersby obvious, the interior of the building continues to buzz with activity as a crew of roughly 40 workers descends on the site each day. Though the inside of the building is still relatively bare, the layout of the immense facility will not be foreign to regular Berlin library customers. As patrons walk in the main entrance on the side of the building, they’ll be greeted by a circulation desk. Behind it, offices will provide library employees with work space while a large children’s area will be situated to the left. The adult books and computers, along with several reading nooks, will sit to the right of the circulation desk.
Unlike the cramped space set aside for the library’s young visitors in the existing library, the new building will feature space for kids’ books and computers as well as children’s activities. A door will even provide easy access to the building’s vast back porch, which can also be used to provide program space.
The second floor of the building is accessible from outside, via an exterior stairway beside the porch, as well as through an access stairway just inside the main doors. With those stairways, it will be able to be accessed by the public for evening programs even when the library itself is closed.
During the library’s hours of operation, the second floor’s primary access will be through an interior stairway, to be located to the right of the circulation desk, that is being built by a local craftsman. At the top of those stairs is the space that will be dedicated to the library’s teen patrons.
The second floor also features gallery space and a small kitchen as well as a large meeting room. Cascio, pointing out the 3,000-pound truss above his head, said the meeting room could be divided in two by a folding partition. A small stage will be built on one wall while another wall will feature retractable seating. At the back of the room, a door leads to the building’s large deck.
While the building is certainly impressive to look at, much of what Cascio believes makes it a model for the county is not visible. The walls, for example, are filled with 10 inches worth of two different types of insulation. In addition, the building’s windows are all triple pane glass.
“We’ve raised the standards,” Cascio said. “We’re beyond the code. Most of the time people build to code. We’ve built beyond the code. Building to code is just basically staying out of jail. We didn’t want to just be staying out of jail. We wanted to get beyond that.”
He said the goal was to build a facility that would last 200 years, not 20 years.
“The structure will still be here. We just have to update things,” Cascio said. “Unlike some of the other buildings that will be torn down and will not serve the public well.”
In addition to focusing on creating a quality building that would be efficient to operate, Cascio said the other aspect of the project that made it unique was the teamwork that had been involved. While there are typically several phases to a project, beginning with design and ending with actual construction — each handled by a different party — in this case the entities involved started working together at the start. When Schoellkopf was designing the building, Cascio said the builder was already involved, pointing out potential problems and gaining insight into the architect’s vision.
“We were a team from day one,” Cascio said. “That’s a process we hope changes the way we acquire buildings from here on out.”
He said the library team also included Bill Bradshaw, Worcester County’s engineer, as well as Ken Whited, the county’s maintenance supervisor. Whited was able to provide insight on systems that had and hadn’t worked at county facilities in the past.
“He’s been a vital part of the design team,” Cascio said.
 Cascio says the way the construction process has been handled could serve as a model for other county projects in the future.
Cascio says the way the construction process has been handled could serve as a model for other county projects in the future.
“What it does is extends the design process but it shortens the construction process and hopefully makes it a much better building,” he said.


