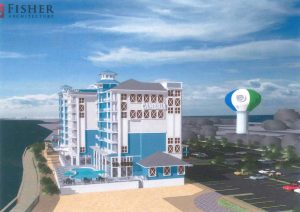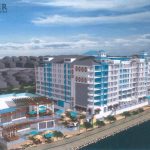
OCEAN CITY — Developers of a vast hotel and restaurant complex on the former Cropper Concrete property presented a revised concept plan this week that changes the configuration of the hotel along the bayside, causing heartburn for at least one resort planner on the impact on the view of the downtown area.
In July, the Mayor and Council approved a zoning map amendment for the roughly four-acre Cropper Concrete property just north of the Route 50 Bridge and the main entrance to the resort, allowing for the development of a vast mixed-use hotel and restaurant complex. The property’s zoning was changed from the existing M-1 manufacturing zone to Inlet-1, or I-1, a fairly unique zoning designation reserved for a handful of properties along the downtown waterfront.
The zoning change came with conditions, including a maximum height for the hotel of eight-and-a-half stories, a total lot coverage not to exceed 50 percent, a 10-foot easement along the waterfront for a potential bayside boardwalk and wide sidewalks, for example. The initial concept plan called for the hotel to be situated in an L-shape along the north end of the property including 110 rooms.
However, the developers of the Cambria Hotel at Cropper’s Landing, came back before the Planning and Zoning Commission this week with a revised concept plan that called for moving the hotel from the northwest corner to more of the center of the property in a north-south configuration along the waterfront.
The revised concept plan actually adds 21 rooms to the hotel design, from 110 to 131, but a cutback in the size of the proposed restaurant reduces the overall footprint of the facilities and provides more open space while lengthening the distance from neighboring properties along St. Louis Avenue and 1st Street, for example.
In the revised concept plan, the restaurant is reduced from just over 14,000 square feet to about 4,100 square feet. Overall, the total building footprint would be reduced from 26,000 square feet to 18,000 square feet, representing a total lot coverage of just 11 percent. One of the conditions of the zoning change approval was lot coverage of less than 50 percent.
Zoning Administrator Blaine Smith explained because the original concept plan had been revised and the buildings reconfigured, an opinion was sought from the Planning Commission that the revised plan did not represent a major departure from what was originally approved. The Ocean City Development Corporation (OCDC) concurred it did not represent a substantive change that could affect the zoning approval.
“They’ve shifted the hotel to the mid-part of the property and shifted the restaurant to the north side of the property,” he said. “The OCDC believes it is consistent based on their review and they’re seeking your concurrence to make sure it is consistent with the conditions on the rezoning. We’re not here to look at the site plan, but rather to review the concept plan in general and make sure it’s consistent.”
While the revised plan reduces the density and minimizes the footprint while increasing the setbacks from neighboring properties, Planning Commissioner Lauren Taylor said she believed the revised hotel location represented a major departure from what was originally approved.
“The hotel was originally situated from east to west and now it’s north to south,” she said. “Now, we basically have an eight-and-half story wall along the bayfront.”
From the beginning, there were concerns at different levels about the project’s overall impact on the downtown skyline in general and the view of the new water tower painted in a beach ball pattern specifically. Smith said the revised concept plan would likely impact that view.
“It does change the view of the water tank from the Route 50 Bridge,” he said. “I think it will change that view.”
However, Taylor said the view of the beach ball water tower was the least of her concerns with the new hotel configuration.
“My concern is not the view of the water tank,” she said. “My concern is the view of downtown and the flow of air across the downtown area.”
Attorney Joe Moore, representing the developer, agreed the views would be altered slightly with the new hotel configuration, but pointed out all of the other benefits of the revised plan including less density and less impact on the neighbors.
“Ms. Taylor is correct. We have lengthened the hotel, but we’ve alleviated a substantive intrusion to the west,” he said. “We’ve reduced our impediment for open space by 8,000 square feet. We now have minimal lot coverage and I can’t think of any place in Ocean City that has less lot coverage. There is more length on the waterfront, but it is a less dense use of land than anywhere else in Ocean City.”
Moore said instead of negatively impacting the view of downtown Ocean City from the bridge, the revised plan actually improved the vistas along the major access point to the resort.
“We think it makes a good statement for the entrance to Ocean City,” he said. “We are hundreds of feet from the bridge and there is a substantial area of nothing between us and the drawbridge. We don’t even come close to any intrusion on the setbacks.”
The revised plan does increase the number of hotel rooms and changes the configuration, but it also increases open space, lessens the density and provides larger setbacks from the neighboring properties, according to Moore.
“There are 21 more hotel rooms,” he said. “We think it substantially improves the concept. It moves the hotel to the center of the property and it is totally unobtrusive to our neighbors on St. Louis Avenue.”
However, Taylor voiced concern the project’s concept was already being changed just months after the zoning change was approved.
“I was sure we couldn’t be had on this one,” she said. “I was never in favor of the height in the first place. There is nothing on the bayside at that height until 45th Street. I feel like we’ve been betrayed.”
However, Moore countered the project represented a vast improvement over the property’s current use as a vacant concrete plant and opined the view of Ocean City from the Route 50 bridge would not be negatively impacted, but rather improved.
“I don’t know what the view of Ocean City is even for those who aren’t driving and paying attention to traffic in front of them,” he said. “I don’t know what is so sacrosanct about that view. We think this makes a nice statement along the entrance to Ocean City.”
Moore said during the zoning change process, the only real pushback came from neighboring property owners concerned about the project’s overall distance from their property lines. The revised plan actually increases those setbacks.
“Our biggest objection was from the neighboring condo and this moves the building 300 to 400 feet away from them,” he said. “There is this notion of some ethereal view of Ocean City that you think we’re intruding on and I object to that.”
Taylor said traffic often waits along the Route 50 bridge when the draw span is open and are afforded a view of the historic downtown area while they wait. She said moving the hotel as proposed would disrupt that view.
“They’re going to see a low, seaside town, then they are going to see this modern building,” she said.
While Taylor continued to object to the proposed change, her colleagues appeared to embrace the revised concept plan.
“I personally think this is conceptually the same,” said Planning Commission Chairperson Pam Buckley. “I’m happy to see the hotel moved. I’m not sure this is going to affect the view as much you think it might.”
Planning Commissioner Peck Miller agreed the revised concept plan likely represented the best configuration in terms of impacting the view.
“Probably the old building design blocked the view even more,” he said. “At some point, the view is going to be blocked somewhat as you come into Ocean City.”
Planning Commissioner Chris Shanahan also agreed the revised plan represented a substantial improvement.
“Personally, I like it,” he said. “I think it’s a much better plan than before.”
Taylor was warming up to the proposed changes, but was not totally convinced.
“You can convince me,” she said. “Right now, I just need more information.”
After considerable debate, the Planning Commission voted 4-0 with Taylor and Miller abstaining to conclude the revised concept plan largely concurred with the conditions placed on the zoning change.



