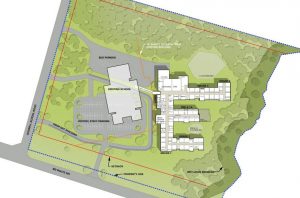
NEWARK – School system officials approved a conceptual plan for a new $35.8 million Showell Elementary School this week.
The plan comes after years of discussion and debate regarding the cost of the project, which was once estimated at $54 million. Architects from Becker Morgan Group said construction of the 94,866 square foot building was expected to begin in 2019 and be complete in 2021.
Jonathan Cook, president of the Worcester County Board of Education, praised the amount of work that went into bringing the project this far.
“This is a big moment for this board and it’s a huge moment for the Showell community,” he said.
Brad Hastings of Becker Morgan Group said his company completed a feasibility study of Showell Elementary in 2014. That study revealed that the school, which was built in 1976, didn’t have enough classroom space, had inadequate parking, didn’t meet ADA requirements and had major deficiencies in its various mechanical systems.
When it was decided that the best solution would be construction of a new school just behind the existing school, committees were formed to develop suggestions for conceptual plans and educational specifications for the new building. In addition to architects, contributors included teachers, parents, school system officials and county leaders.
Last fall, the Worcester County Commissioners directed the school system to limit the cost of the facility to $37 million. That mandate came after several of them researched school construction expenses throughout the region and pointed out that Ocean City Elementary School had been built in 2005 for $205 a square foot—not the $525 a square foot that was being estimated for a new Showell Elementary.
Hastings said that architects considered cost constraints as well as the building requirements put forth by the committees into account.
“We had a lot of good input,” he said. “It was very beneficial.”
What his office came up with was a modernized facility with no wasted space. Plans show a building with classrooms for pre-kindergarten through fourth grade as well as a cafeteria and gym easily accessed near the school’s main entrance.
Though six pre-kindergarten classrooms were planned, four of them were eliminated from the plans to keep the project at 94,866 square feet and within the commissioners’ pro forma cost estimate. Original plans called for a 105,000 square foot school.
“Part of the challenge was trying to reduce the square footage,” Hastings said.
He said the four classrooms that were removed were still shown on the plan so they could be included if costs came in below initial estimates.
Hastings said care had been taken to design the new building so that bus traffic would be separated from car traffic.
“We have a lot of stacking space for drop-off and pick up,” he said.
Associates from Becker Morgan Group obtained cost estimates from three construction management firms, Harkins Contracting, Oak Contracting and Whiting-Turner Contracting. An average of the three estimates came in at $35.8 million. That price, however, is for the building and site only and does not include furniture, playground equipment or other associated costs. Hastings said estimates put the price for the total project at $46 million. Projected state funding of $7.5 million would bring the local contribution down to $38.4 million.
Hastings stressed that the cost estimates were strictly estimates, as the project wouldn’t go to bid until 2018.
“There are a number of assumptions that have to be made,” he said.
School board members praised Hastings and everyone who had provided input thus far.
“I appreciate all the work you’ve put into this,” Doug Dryden said.
Following Tuesday’s board approval of the educational specifications, concept plan and cost estimates, the information will be forwarded to the Worcester County Commissioners.
Once county officials approve the plans, they’ll be sent to the state’s Interagency Committee on School Construction. Bidding on the project is planned for August 2018 with construction set to start in 2019. Officials hope to see the school complete in the spring of 2021.

