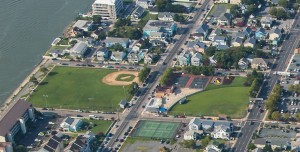
OCEAN CITY – City officials directed city staff this week to include Bayside Park development project road improvements in the upcoming completion of the reconstruction of St. Louis Ave.
After many years, the Town of Ocean City recently received the deeds to the Downtown Recreation Complex, also referred to as the Bayside Park between 3rd and 4th streets from Philadelphia Ave. to the bay, from Worcester County that will allow it to move forward with the renovation and expansion of the park and Ocean Bowl Skate Park.
During last week’s Recreation and Parks Commission meeting, council members sat down with officials from the Recreation and Parks, Public Works and Engineering departments to begin preliminary discussions on the Bayside Park development project regarding the reconstruction of St. Louis Ave. near 3rd and 4th streets this fall.
The reconstruction of St. Louis Ave. is being conducted in three phases. The first phase, 17th to 10th streets, and the second phase, 10th to 4th streets, have been completed. The final phase, 4th to North Division streets, will begin this fall.
According to City Engineer Terry McGean, the Bayside Park design proposes narrowing St. Louis Ave.to better control traffic, removing parking in that section of the street, raising the crosswalk and widens sidewalks.
Public Works Director Hal Adkins added the additional costs to the St. Louis Ave. project to conform to what is outlined in the Bayside Park development project would be an additional $13,000.
The Bayside Development plan also calls for the addition of head-in parking on 3rd Street to make up for the parking being removed from St. Louis Ave., along with other improvements that would increase the total to $80,000 more than what is currently budgeted.
With both street projects already scheduled, and with intent of the council to move forward with the Bayside Park redevelopment project sometime in the future, the commission was in consensus that the park’s design plan for these two streets be initiated now with a favorable recommendation forwarded to the full Mayor and City Council.
During Monday evening’s Mayor and City Council legislative session, Recreation and Parks Commission Chair Councilman Joe Mitrecic explained the matter to the other elected officials.
“The commission agreed the common sense thing to do is to do the work while they are there. They have to tear up 3rd Street anyway … so we can put in the infrastructure for anything that is needed in the park later on and also put the parking spaces on the north side of 3rd between St. Louis and the bay,” Mitrecic said.
Councilman Dennis Dare made a motion to direct staff to include the Bayside Park design components into the final phase of St. Louis Ave. reconstruction project on both St. Louis Ave. between 3rd and 4th streets and on 3rd Street between St. Louis Ave. and the bay. The council voted unanimously to approve. Staff will return with recommendations in how to fund the additional costs at a later date
The Downtown Recreation Complex currently houses basketball courts, ball fields, a skateboard bowl and half-pipe, playground equipment and an area for fishing in the bay.
Back in 2008, the designs of the renovation and expansion of the complex included a prominent entranceway at the westernmost portion of the park. The entrance will be similar in appearance to the Boardwalk archway at North Division Street aiming to have the entranceway seen from the Route 50 Bridge and the bay.
According to the plans six years ago, the basketball courts would be reconfigured. The plans originally called for the courts to be shortened to 74 feet in length to make room for a walkway that will span the entirety of the park but were later expanded to 82 feet long, which is the same length as a standard high school court.
According to the Town of Ocean City’s Capital Improvement Plan 2014-2018, the renovation of the Ocean Bowl Skate Park and expansion of new skate park facilities are based on designs developed by the skate park design consultant in FY 2006/2007.
The skate park was last re-built in 1998. The design firm of Wally Hollyday Design had been contracted by the town to prepare plans for a 17,000-square-foot expansion with additional equipment and furnishings.
