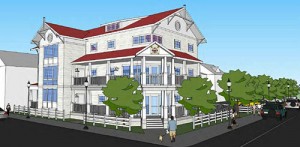
OCEAN CITY – The design of the Ocean City Beach Patrol (OCBP) headquarters received the green light this week as well as approval to be constructed under the supervision of a construction manager to avoid any complications with the building process.
City Engineer Terry McGean requested the Mayor and City Council give approval to the final design of the new OCBP headquarters and to give the okay for him to solicit proposals for construction management services.
In December, McGean presented the design as a three-story building with the entrance facing the corner of Talbot Street and Philadelphia Avenue that will house mostly the beach patrol with a space on the first floor for the police department. The building represents a traditional Ocean City aesthetic as laid out by Ocean City Development Corporation’s Downtown Design Standards.
A few council concerns that stalled the design involved the amount of covered porches and the associated costs, the lobby being too large without a receptionist area and the elevation of the first floor needing to be higher to avoid flooding.
In late December, the Recreation and Parks Commission met with McGean, Ocean City Police Captain Kevin Kirstein, Ocean City Beach Patrol Lt. Ward Kovacs, Recreation and Parks Director Tom Shuster, OCDC Vice President Jay Knerr and Jack Mumford of Becker Morgan to discuss the design of the new downtown building.
As of a result of the meeting, Becker Morgan was asked to tweak the design to include a window between the lobby and OCBP office on the first floor for an employee to assist and direct facility visitors as they enter the building, to raise the garage’s flood level from 5.5 feet to at least 6.5 feet to avoid expensive equipment from being damaged in case of a flood, which would mean spike the cost due to having to add retaining walls but make up for the additional cost by eliminating the covered wrap-around porches on the back side of the building, and only have covered porches on the face of the building.
In March, the Recreation and Parks Commission reconvened to view the additional changes made by Becker Morgan.
Mumford stated the flood level of the garage had been raised to an elevation of 6.5 feet with the remainder of the building at an elevation of eight feet.
Mumford moved to the interior of the first floor showing the lobby space being minimized to give a more intimate feeling entering the building, as well as a connection, or window, was added between the lobby and beach patrol office.
The plan still includes the two upper floors each having a covered porch but only on the face of the building.
The commission voted unanimously to forward the design to the full council for approval.
This week the Mayor and City Council were presented with a final design that incorporated all the comments from the Mayor, City Council and staff.
“I am probably the one that has the most concerns about this, and I wanted to thank especially Terry [McGean], beach patrol staff, Recreation and Parks, and the architects at Becker Morgan for doing an excellent job in considering everybody’s concerns about this. I think we are going to have a building that we are very proud of,” Councilman Dennis Dare said.
The City Council voted unanimously to approve the final design, as well as McGean’s request to solicit proposals for construction management services.
McGean requested to use an At-Risk Construction Management company for project delivery. Under this system, a construction manager is selected for the project during the design process. The selection is based on qualifications and fees instead of a purely low bid contract advertised after the project is completely designed.
The method allows the construction professional to work with the architect to insure that proper materials and methods are specified to produce a quality building within the allowable budget and time constraints. Once the project design is complete, the construction manager obtains pricing from sub-contractors and a final price for construction is established based on sub-contractor pricing and the previously stated construction management fees.
According to McGean, the next step is the opening of proposals from construction managers on April 15. Once on board, the construction manager will proceed with finalizing documents, such as a Memorandum of Understanding.
Construction will begin following this summer season on Sept. 15 and the project is estimated to be complete by the following summer season.
