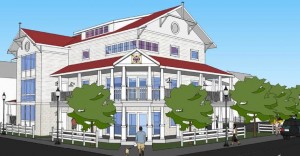
OCEAN CITY – The Ocean City Beach Patrol’s new headquarters design was tweaked last week to address recent concerns.
Last Monday Mayor and Council members met with City Engineer Terry McGean, Ocean City Police Captain Kevin Kirstein, Ocean City Beach Patrol Lt. Ward Kovacs, Recreation and Parks Director Tom Shuster, OCDC Vice President Jay Knerr and Jack Mumford of Becker Morgan to discuss the design.
A few weeks ago, McGean presented the new Ocean City Beach Patrol (OCBP) home as a three-story building with the entrance facing the corner of Talbot Street and Philadelphia Avenue. The building represents a traditional Ocean City aesthetic as laid out by OCDC’s Downtown Design Standards.
The first floor will enter into a lobby that will serve as a directory toward the second and third floor with access to a stair tower and elevator. There is an outdoor entrance to a second stair tower on the opposite side of the building.
The majority of the first floor will serve as police bicycle storage, which the current facility is also used for, as well as a restroom and office space for the bike patrol division. Also a garage for OCBP vehicles, such as ATVs and personal watercraft, and a work shop is included. A separate room is included in the first floor to store and dispense radios. A section is included for OCPB dry storage and office space.
The second floor includes a work room, office space, storage and male and female locker rooms, which is an improvement from the current facility that holds a restroom with one sink, one toilet and one shower for the entire OCBP.
The largest space on the second floor is a combined 1,100-square-foot classroom and multipurpose space to be used for training and/or physical activities. A partition wall was added to be able to divide the space if needed.
The third floor will serve as the administrative area and will enter into a receptionist area that is joined by the dispatch area.
The rendering of the exterior of the headquarters reflects red roofs, white siding with columns and a covered wrap around porch on the second floor. The lines of the building are similar to the Ocean City Life Saving Station Museum.
McGean concluded all the user space is a total of 10,000 square feet, smaller than what was originally proposed. However, the building cost is estimated to be higher than what was originally proposed, with the total coming in near $2 million not leaving much leeway.
A few council concerns that sent the design back to the drawing board were the amount of covered porches and the associated costs, the lobby being too large without a receptionist area and the elevation of the first floor needed to be higher to avoid flooding during a storm surge.
Last week Mumford presented alternative design plans. In all sketches, the garage was moved to face the south, giving vehicles direct access from the parking lot.
The fourth sketch was favored by the majority of the group. The bike patrol and OCBP areas were swapped, moving the OCBP area to the front of the building and the bike patrol to the back south-east corner off of Talbot Street. Although the space was rearranged, square footage remained about the same, except now an OCBP office is attached to the lobby for an employee to greet visitors.
Other sketches eliminated the exterior covered porch on the second level, which reduced the square footage of porches in half and added about 20 square feet to the work room, which saves about $40,000.
Kovacs and Shuster were concerned over the preferred sketch, particularly the OCBP office being attached to the lobby as the department does not have a position available to man the lobby.
“The way it is drawn now it looks like if someone were to enter there is a window there, so it creates the impression that someone is supposed to be there to serve them when they walk in when in fact nobody is going to be there,” Shuster said.
Knerr expressed concerns on behalf of OCDC.
“Our board would strongly recommend that we keep the porches,” he said. “I know we’re here to save the taxpayers money as much as possible but this is a landmark building for downtown and the look of that porch really compliments that building as a whole, so on behalf of the OCDC we would like to see that remain in place.”
Councilman Dennis Dare pointed out where most of the first floor was changed to a flood elevation level 8 the garage remained at 5.5. Mumford responded if the garage where to be raised the project would have to take on retaining walls, which would increase the cost.
“I am being stubborn about it,” Dare said. “It just makes no sense to store all this equipment at an elevation where it can be flooded.”
Due to costs the group came to realize, it is going to come down to either covered porches or raising the garage and adding retaining walls. Dare suggested keeping covered porches on the face of the building and eliminating the porches on the back sides to cut costs and have the idea of having the garage raised at least a foot.
A revised design is expected to be reviewed after the first of the year.
