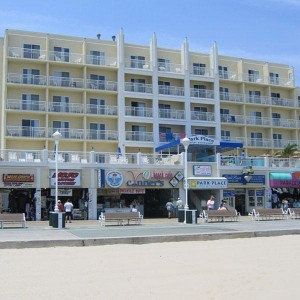
OCEAN CITY — The downtown Ocean City skyline could be getting a not-so-subtle change after town planners last week approved a site plan for a three-story elevation of the Park Place Hotel on the Boardwalk between 2nd and 3rd Streets.
The Ocean City Planning and Zoning Commission last Tuesday approved a site plan for a significant expansion of the Park Place Hotel on the Boardwalk including the addition of three more floors on the existing elevation. The expansion would net an additional 99 rooms and suites and include some commercial elements such as pool and pool bar among others.
The plan calls for modifying some existing units on the lower floors in order to meet the parking standards and bring the project into compliance with the addition of the new units on the top three floors. Planning and Community Development Assistant Director Blaine Smith laid out the site plan review for the commission on Tuesday. He said the project as proposed met the town’s standards for parking, trash, stormwater management and landscaping and the staff review did not turn up any significant issues with the hotel expansion.
While the site plan dealt with the addition of three floors on the existing hotel, town planners also got a look at some of the other changes to the existing property associated with the expansion. For example, the existing outdoor pool on the parking lot side of the hotel will be enclosed with glass and become an indoor pool. As an added benefit, the sidewalks on the Baltimore Avenue side of the property will be expanded to eight feet and the parking lot will be paved to city specifications. In addition, the perimeter of the property will be surrounded by a white, picket-style fence in keeping with traditional downtown design standards.
Because of the additional height on the building, the hotel will have to have an emergency generator as all buildings of a certain height in the resort must do. In response to a question about potential noise from the generator, Smith explained most modern generators do not create any noise issues for surrounding properties.
“Most have low decibel ratings these days and there should be no impact on noise,” he said. “You have to have them now if you go over a certain height. The industry has done a good job of insulating them.”
Because of the hotel’s location, its design also comes under the purview of the Ocean City Development Corporation (OCDC). Executive Director Glenn Irwin told the commission the OCDC had reviewed the site plan and was on board with the proposed expansion.
“It’s a little different adding levels to an existing building,” he said. “They’re going to do the eight-foot sidewalk and the picket-style fence on Baltimore Ave. along with the roof pitch measurements we like to see in that area. This meets the downtown design standards, but we would like to see the color scheme at some point. The design standards are not required on the side looking at the Boardwalk, so most of our review focused on the Baltimore Ave. side.”
As with most projects of a significant height, town planners almost always ask for a shadow study to determine any possible impact on surrounding properties and the commission conditioned their approval of the hotel expansion on an approved shadow study. In addition, planners asked for a State Highway Administration (SHA) review of any proposed curb-cut changes along Baltimore Ave.
Having dispensed with the approval for the Park Place Hotel expansion, the Planning and Zoning Commission turned its attention to another proposed site plan review for a project in roughly the same area. The plan calls for the addition of 10 multi-family units above the existing commercial property on the Boardwalk between 4th and 5th streets that currently houses a Sunsations store.
The current property is home to the old Hampton House apartments with commercial elements on the Boardwalk level and apartments above. The site plan reviewed by town planners on Tuesday would essentially be a continuation of an ongoing redevelopment of the property.
Smith explained parking would not be an issue with the proposed addition because the existing Hampton House has just nine parking spots for 13 units, while the new changes would result in 15 parking spaces for the 10 units. Smith also told the commission the staff review found no issues with the landscaping, trash pick-up or stormwater management. Like the Park Place Hotel project that came before it, the Hampton House project would result in the expansion of the sidewalks to eight feet along Baltimore Avenue and the same picket-style fence around the perimeter.
Irwin said the OCDC had also reviewed the project and found it to be in compliance with downtown design standards in terms of elevations, roof pitches, the sidewalk expansion and the fencing, although the color scheme had not yet been determined.

