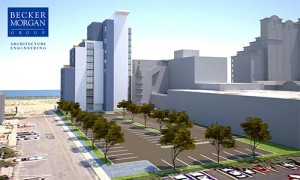
OCEAN CITY- A proposed 13-story addition to an existing hotel on 34th Street got one step closer to final approval this week.
A public hearing was held before the Planning and Zoning Commission on Tuesday evening regarding plans to add a 13-story hotel with 87-units to the existing eight-story Quality Inn & Suites Beach Front on the north side of 33rd St. that contains 110-units.
The hotel expansion originally came before the commission in November when it received initial site plan approval. At that time it was explained the site of the proposed hotel is the Planned Overlay District on the south side of 34th St. directly on the oceanfront.
The design of the new hotel is by Jack Mumford of Becker Morgan Group. The applicant is Boardwalk Inn, Inc. and OC Hotel Holdings, LLC. The new hotel will be built on a vacant lot to the north of the Quality Inn and as proposed will be connected to the Quality Inn to share amenities, such as the check-in desk.
According to Ocean City Code, construction in the Planned Overlay District must meet a minimum of 90,000 square feet of lot area located in the permitted zoning district, which the proposed hotel meets. According to Mumford, as done with the Hilton, Holiday Inn and Gateway Grand they are stepping the building, so it absorbs its own shadow as it gets taller. According to Ocean City Code, a shadow study was conducted on Sept. 7 at 10 a.m. and the results reflect the shadow does not fall on any neighboring properties, including the beach.
It was pointed out that the existing curb cut into the parking lot on 34th St. located about mid-block was moved to the east end where patrons can enter closer to the hotel entrance, as well as to avoid traffic stacking up on the street. James Collins, who resides on 34th Street across from the proposed hotel, stated his family is not in opposition to the project but did voice several concerns starting with the relocation of the curb cut.
“It certainly is a beautiful design and will complement our property by leaving the parking lot open,” he said. “We would prefer to have the curb cut where it is presently located because it would eliminate that many more cars going up to the end of the street and coming back down again.”
Collins largest concern was the proposed location of the dumpster facility on the northwest corner of the property in the parking lot off of 34th St. He asked if the dumpsters could be moved closer to the hotel, or even onto 33rd St., which is a commercial location versus 34th St. that is predominately residential.
Collins final concern was over the preservation of the existing cooling tower facilities that his family worked with the previous property owner in enclosing and landscaping.
“They are very quiet as they are isolated,” he said.
Following the public hearing being closed the commission deliberated.
“It is a nice design and a nice layout. The way the building is designed allows for allows for a tremendous amount of oceanfront rooms which is the true asset of Ocean City,” commission member Peck Miller said.
Commission member Palmer Gillis agreed.
“This is a very masterful way of addressing density on this site. It costs more to go up but the design resulting in open space is outstanding and I think it will be a great asset to the neighborhood as opposed to the alternative that inherently legal,” he said.
Miller made a motion to forward a favorable recommendation to the Mayor and City Council to approve, and the commission voted 6-0 to approve with member Joel Brous absent.
However, prior to the applicant returning for final site plan approval, the commission recommended Collin’s concerns be addressed by relocating the dumpster, preserving the trees, and maintaining the cooling tower facilities.
