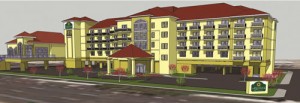
OCEAN CITY – An old motel on Ocean City’s strip will soon be demolished and replaced by a larger, more upscale hotel.
On Tuesday evening, the Planning and Zoning Commission granted site plan approval for La Quinta Inn & Suites to be built between Baltimore and Philadelphia avenues on the north end of 32nd Street.
The proposed hotel will be put in place of the currently existing two-story Ocean Voyager Motel that stands across the street from the massive Hilton hotel to the east, the Hilton’s parking to the south and Anthony’s Beer, Wine & Deli to the north.
“It is an open space so they have open visibility,” Zoning Administrator Blaine Smith said.
The Ocean Voyager has been in that location as far back as many can remember and if all goes to plan will be demolished in the fall to prepare for construction of the five-story, 101-room La Quinta hotel that includes a pool and 2,700-square-foot restaurant/bar with a maximum of 50-person seating.
“It certainly is going to be upscale compared to what is there now,” Smith said.
Chris Carbaugh of the Atlantic Group and Heather Adkins with Keith Fisher Architecture were present Tuesday to propose the project. However, there was little left to be said once Smith presented the site plan and staff review that covered all the bases.
“Once we got the application and gone through staff review, most of our comments are very basic,” Smith said.
Everything from trash collection to stormwater management, fire safety and landscaping were reviewed in the project’s preliminary stage and approved.
The hotel will be elevated to have traffic flow and parking covering the ground of the property. The Voyager’s current 40 parking spaces will be transferred to 90 to be in compliance with Ocean City’s code.
“They have reduced their deficiency tremendously because the Voyager right now is not even half of what they [La Quinta] need,” Smith explained.
The proposed clearance under the hotel is also code complaint reaching seven feet and higher, although the commission expressed concern over the minimum height. Commission members Lauren Taylor and Chris Shanahan recognized the inconvenience of a seven-foot clearance to high-profile vehicles and vehicles carrying luggage carriers or bike racks, but the measurement meets code standards.
“We can’t do anything about it,” Chair Pam Buckley said. “It is important we have all these things we work with here, black and white, and on paper but then we get into the actual project and they don’t seem to work as well as they do on paper.”
The only other concern listed was the inefficiency of vehicles entering and exiting the property as there are no curb cuts on Philadelphia Avenue, a state owned road, leaving the only entrance and exit on the through streets of 32nd and 33rd streets and Baltimore Avenue.
“The state gives up their right of way to the north of 15th Street … so the state has no real interest issues,” Smith said. “However, they are still responsible for ADA compliance on public sidewalks on Philadelphia Avenue.”
Commission member Peck Miller questioned how vehicles would enter the property from Baltimore Avenue without having to make a U-turn at 33rd Street to get into the southbound lane, which was questioned to be legal or not. Once looking over the site plan and working out several other alternatives in choices of how vehicles can enter and exit the hotel, concerns seemed to be relieved.
“It will be a lot better project than what is there currently,” Miller said.
Site plan approval has an 18-month lifespan. In that time, the project will have to receive a building permit before demolition can take place.
