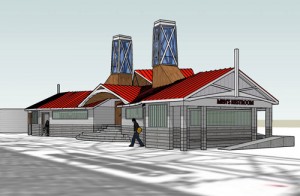
OCEAN CITY – Demolition of the existing Caroline Street Comfort Station on the Boardwalk will begin next month and a new and improved facility with a stage will be completed just in time for next summer.
Over a year ago, the early design stages for a new Caroline Street Comfort Station and Stage began. Since then, the Mayor and City Council have gone through three different renderings and finally decided on the third concept as well as budgeted $1 million for construction funded from a 2012 bond.
Last week the Mayor and City Council opened bids to demolish the existing facility and construct the new.
This week the council voted unanimously to accept the apparent low bidder, Strawbridge Contracting, in the amount of $12,550 to demolish the existing comfort station.
Next, the council voted 6-0, with Councilman Joe Mitrecic abstaining from the vote due to conducting business with the recommended company, to accept the apparent low bidder, Black Diamond Builders, in the amount of $938,750 to construct the new Caroline Comfort Station and Stage.
Councilwoman Margaret Pillas totaled up the costs, which came to about $951,000 and asked where the remainder of the funds will be returned to from the $1 million bond.
McGean responded that the remaining funds at the end of the project will be used for other projects that may fall short.
The demolition of the existing Caroline Street Comfort Station is expected to begin this December with the construction of the new facility to begin immediately following. The estimated completion date of the new Caroline Street Comfort Station and Stage is May of 2013.
In November 2011, architect David Quillin and City Engineer Terry McGean presented a proposed design of the new Caroline Street Comfort Station, but the council was not enthused and requested some changes.
At that time, Quillin proposed a design that featured a stage positioned in the center of the building with the restrooms on each side. The stage faced the beach where the audience could set up to watch performances and the dressing room separated the stage from the Boardwalk. The stage would be covered with a canvas awning stretched tight that wouldn’t move in the wind, and there was a shaded seating area positioned behind the stage on the Boardwalk as well as along the edges of the building.
There were two solar chimneys in the center of the building that would act as green houses. They would collect heat that warms the building and air will rise out of the building creating a negative pressure in the restrooms. The chimneys will also be available to be lit to create a signal for when a performance is taking place on the stage acting as a beacon drawing in an audience.
The design of the building, which Quillin called the Caroline Street Performing Arts Stage and Comfort Station, was meant to represent sand dunes, with a vegetated roof or beach grass planted on the roof of the building. The benefit to a vegetated roof is it allows the building to become pervious having rain be absorbed and not creating runoff.
In April, Quillin returned and said the goals during the revision were to modify the design to be more similar to other recent city projects, eliminating the vegetated roof, a design that was slightly more traditional in appearance and keeping with a more “old town Ocean City appearance”.
The changes made included the vegetated roof being made into a barrel-vaulted copper standing-seam roof, aluminum window frames and bracing was changed from anodized silver to white to match the arch on Division Street and other recent city projects, end porches were changed to have exposed wood trusses and pigment was added to the concrete to give color.
At that time, the majority of the council was in consensus that the building still did not represent the traditional look of Ocean City and suggested changes to be made, such as adding caps, or gables, to the towers to be consistent with the Boardwalk arch, to add a color scheme to the building to match other city buildings and to explore options to enclose the trusses on the ends of the building rather than the exposed trusses.
Quillin returned for the final time in July with a rendering that the Mayor and City Council approved of that included the barrel-vaulted roof changed to a gable roof, the fabric awning over the stage also changed to a gable roof, and the end porches and stage were changed to have exposed wood trusses with bow bottom-chord.
